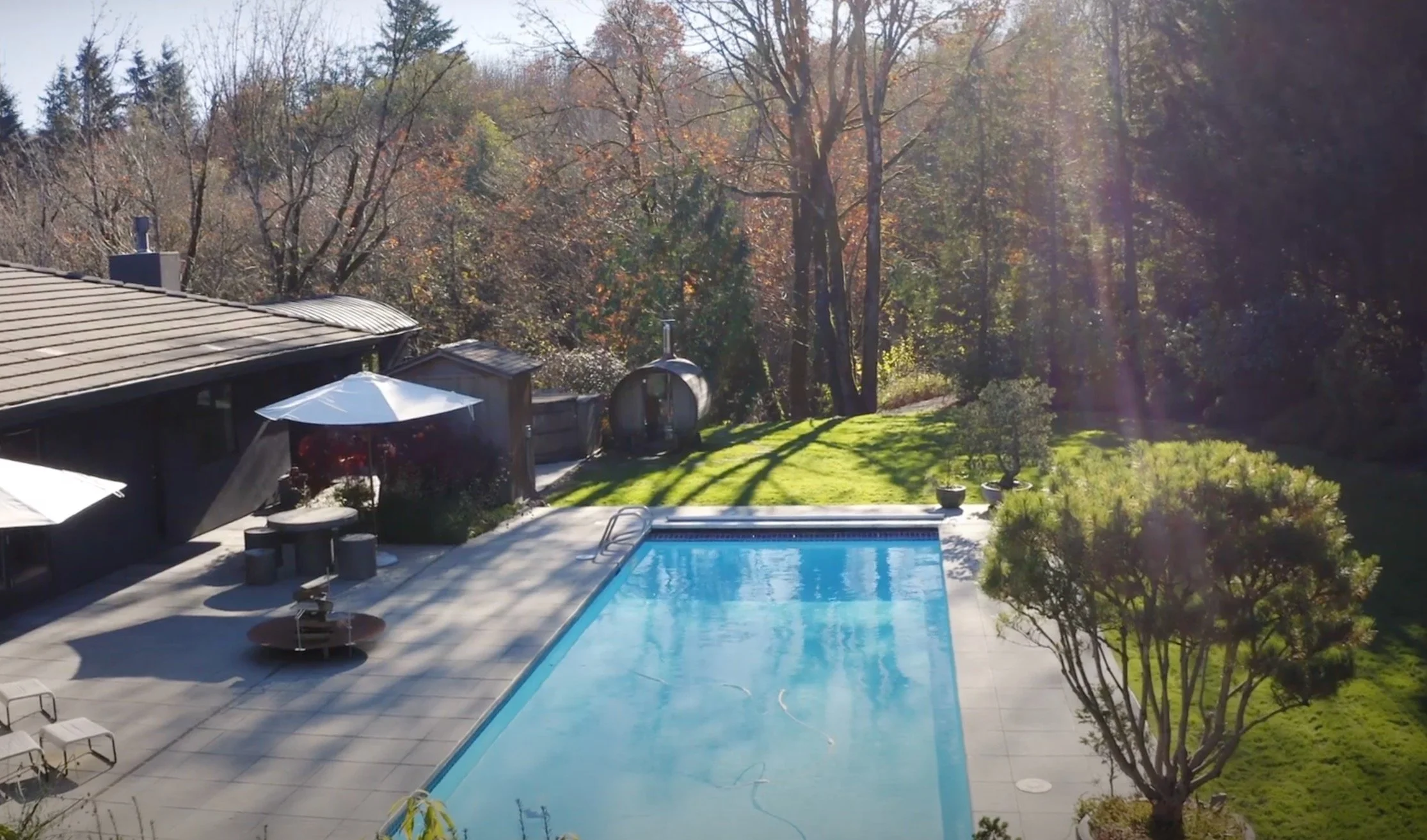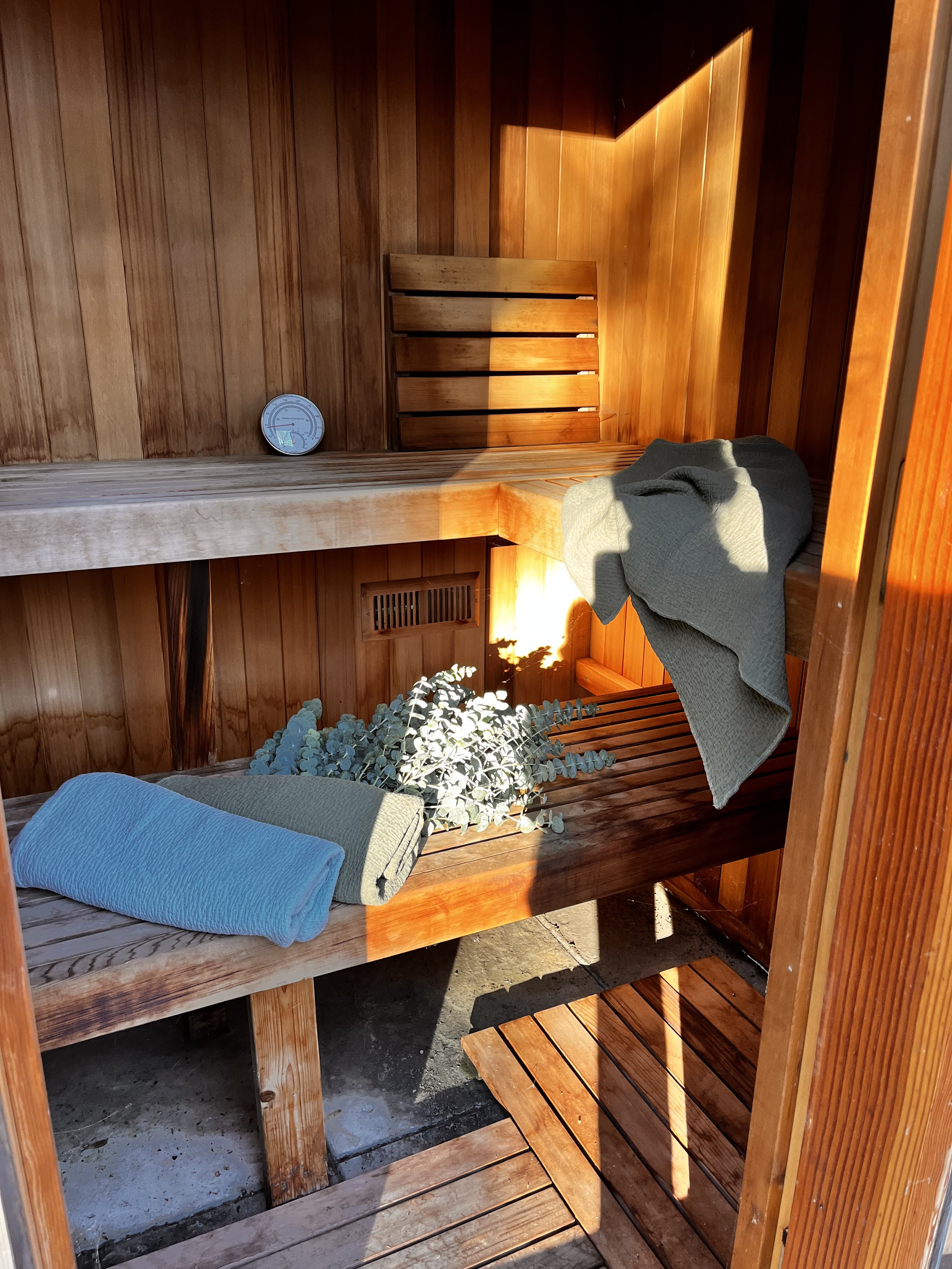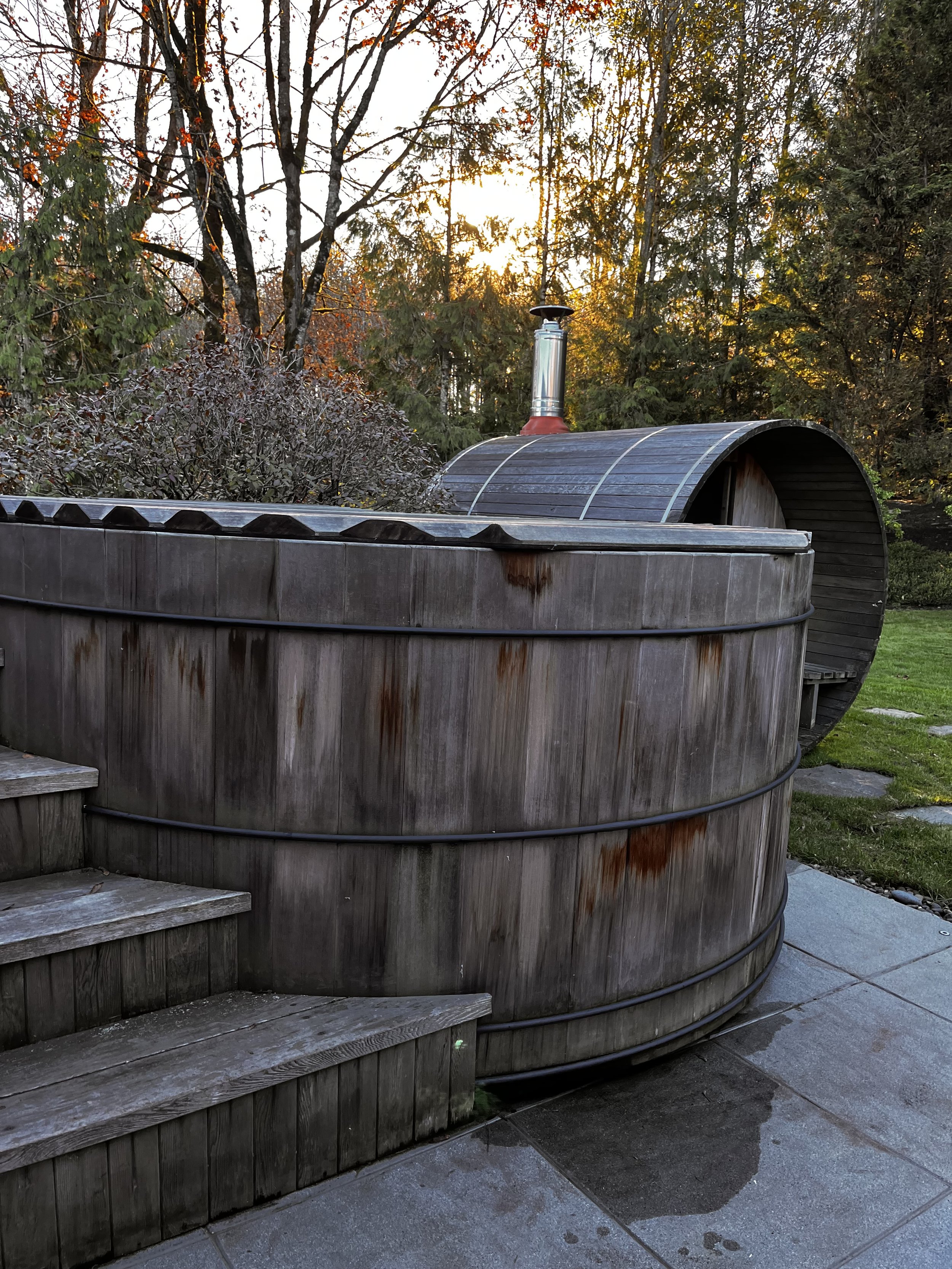Active
Offered at $2,750,000
LISTED BY SHANNON BAIRD & ATIKA HAGEN
4 bed | 3.5 bath | 5,811 sq. ft. Home | 1632 sq. ft. 8 car garage | 0.6 acres
A place to dream, to love, to belong.
This remarkable contemporary home welcomes at the top of a rise. Nestled on 11 acres of shared conservancy land with inspiring views of Mount Hood. The property is set on .6 acres and bordered by nearly 40 acres of protected forest land. It offers exceptional privacy and a sense of seclusion, while still being conveniently located close to the city.
Amenities include a private drive, heated pool, radiant floor heating, whole home water filtration, AC and updated systems for modern conveniences. This Mission-inspired home boasts strong geometric lines, a stucco exterior, and expansive eaves, combining timeless design with modern updates. Designed for comfortable living and entertaining it features abundant natural light with floor to ceiling windows.
Built in 2001 with updates over the years, designer colors and considered maintenance. Filled with light, mountain views from multiple windows and the grounds. Large windows facing East for morning sunrises create the perfect light for art and living. Located in the coveted Forest Heights area.
This exceptional four-bedroom house is arranged across two levels which function symbiotically with the exterior spaces and land.
MLS# 24299430
Schools: Elementary: Forest Park | Middle: West Sylvan | High: Lincoln (buyer to verify)
PUBLIC SPACES |
The entry through two large multi paned doors open up to a vestibule of high ceilings, and two coat closets for abundant storage. An open main floor plan with radiant heated terracotta tile flooring throughout, creates easy connectivity and ability to separate into various living spaces for needs as necessary.
A generously sized kitchen is outfitted with a Sub- Zero refrigerator, double wall ovens and 6 burner gas cook top, while also providing a corner breakfast/lunch area. Granite countertops and wood cabinets complete the room.
The living room has the feeling of being larger than its proportions with views through the double-height windows to the East and Mt Hood. A wood burning fireplace is centered in the room, also at double-height, soaring through the upper level, creating a sense of volume and a unique focal point. All walls are a neutral warm tone in Italian plaster.
A main- floor office with a gas burning fireplace, a wall of built-in bookshelves and an exterior entrance provides such an expanse of space that multiple use may be derived from it. Play music at home, create multiple workspaces, a second den/family room or main floor primary bedroom with the full bath next to the office in the hall.
The main floor is finished with a large storage and mechanical room, creating more flexibility as needed. The storage room was previously used as an on-site gym.
A PLACE to THINK.
A PLACE to PLAY.
A PLACE to SMILE.
A PLACE to WONDER.
A PLACE to REFLECT.





















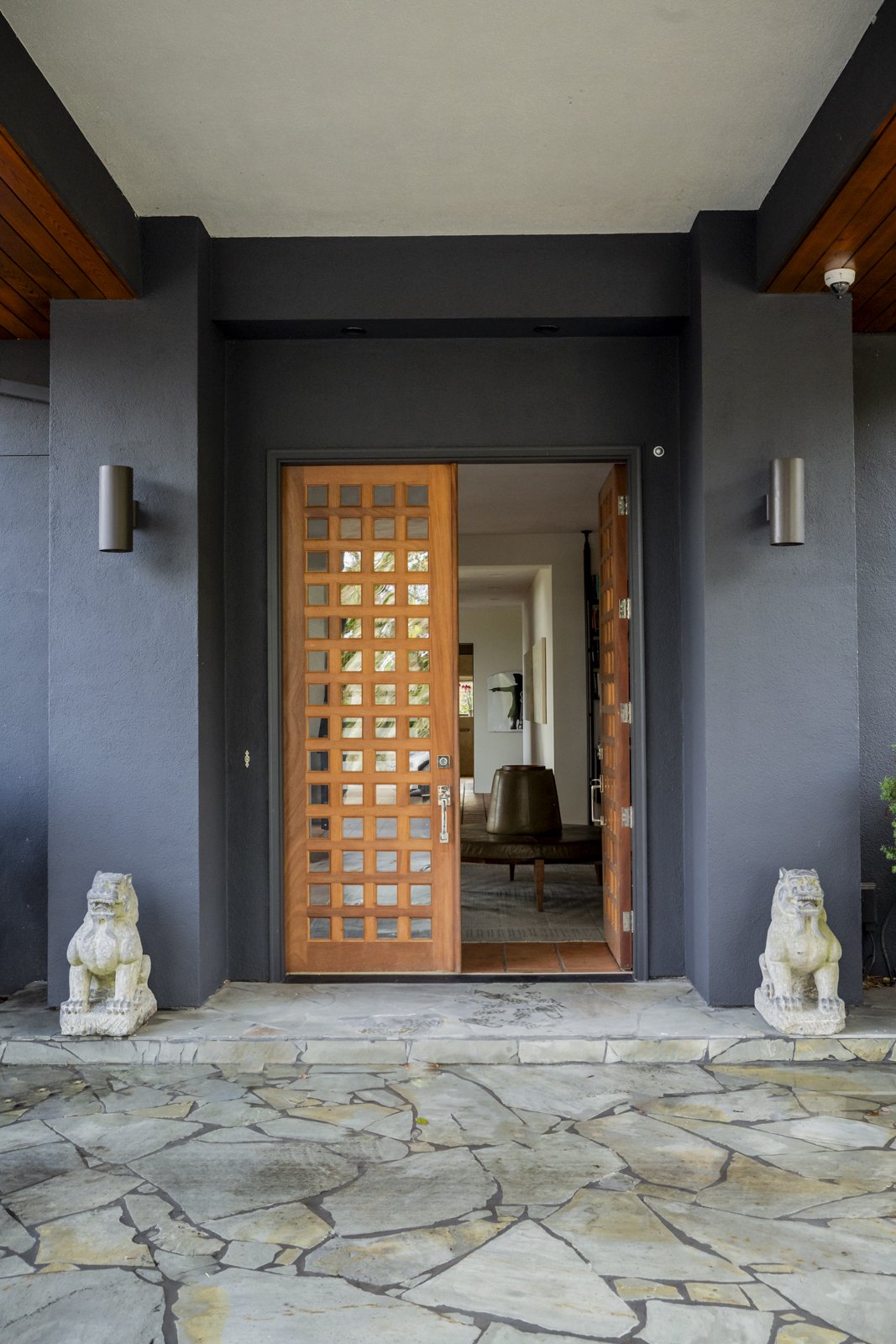
























PRIVATE SPACES |
Ascending the open staircase to the second level is a further experience of views and a united environment. An open bridge flows to all rooms in a circular pattern. The primary bedroom suite with a gas burning fireplace, covered balcony and further views of Mt Hood facing east. The spacious bathroom and walk in closet includes a double headed shower enclosure with a jetted tub and window with views to the private forest.
With a further 3 bedrooms on the second floor and laundry room, creating the coveted layout that many desire. A second full bath serves the bedrooms, all with good sized closets.
The den, with built-in bookcases and media opportunities, opens grandly to the exterior, pool amenities and grounds.








OUTDOORS & BONUS SPACE |
The house is thoughtfully designed to optimize views and draw landscape connectivity into the interior spaces. The front yard and patio face East with the the rear yard being West facing and is surrounded by mature Douglas Firs and maples that throw beautiful glimmers of dappled light ensuring that the home retains a sense of intense privacy. Access from the den to the exterior deck with pool and outdoor spa structures comprise everything the health and wellness enthusiast could hope for. Moving from the interior to the exterior is seamless and inviting.
In addition to the structures surrounding the heated pool, a welcoming pool house contains an infrared sauna, half bath and a changing area for privacy.
An 8 car garage with gym space offers multiple use and storage on the property.
Where in Portland could you write a novel?
Where in Portland could you compose a poem?






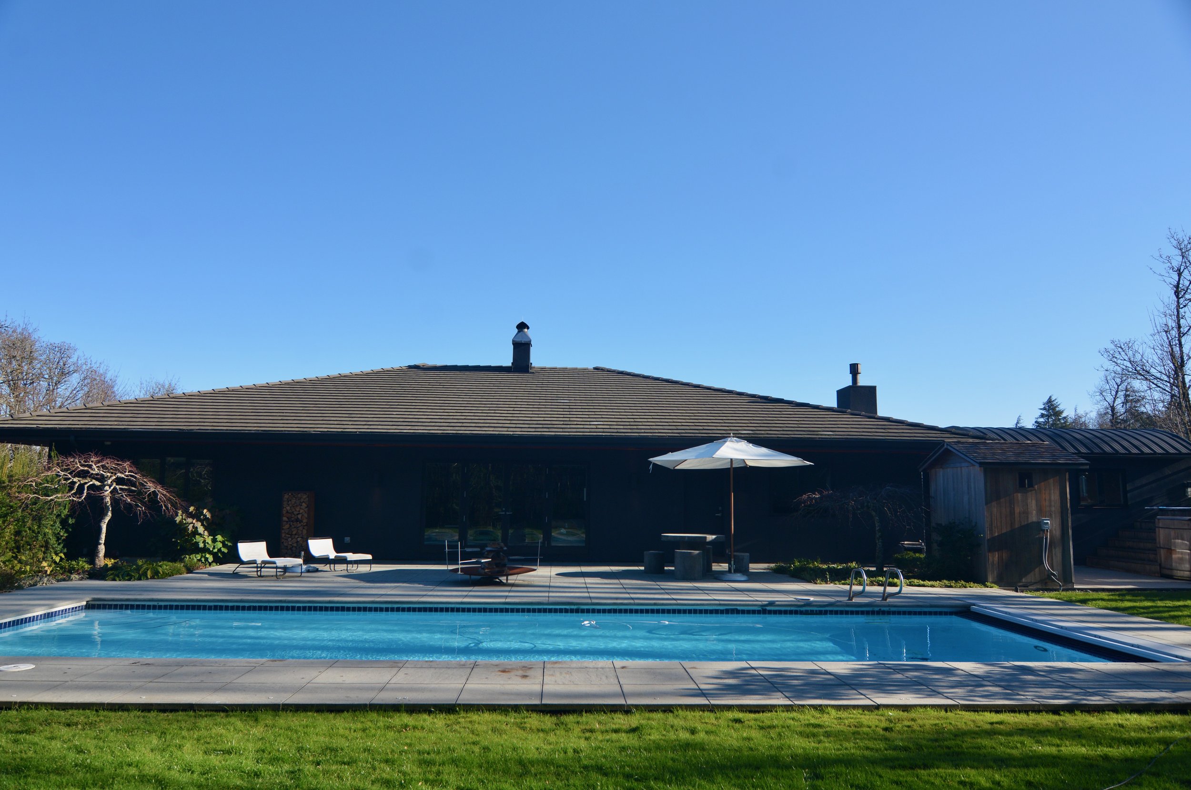
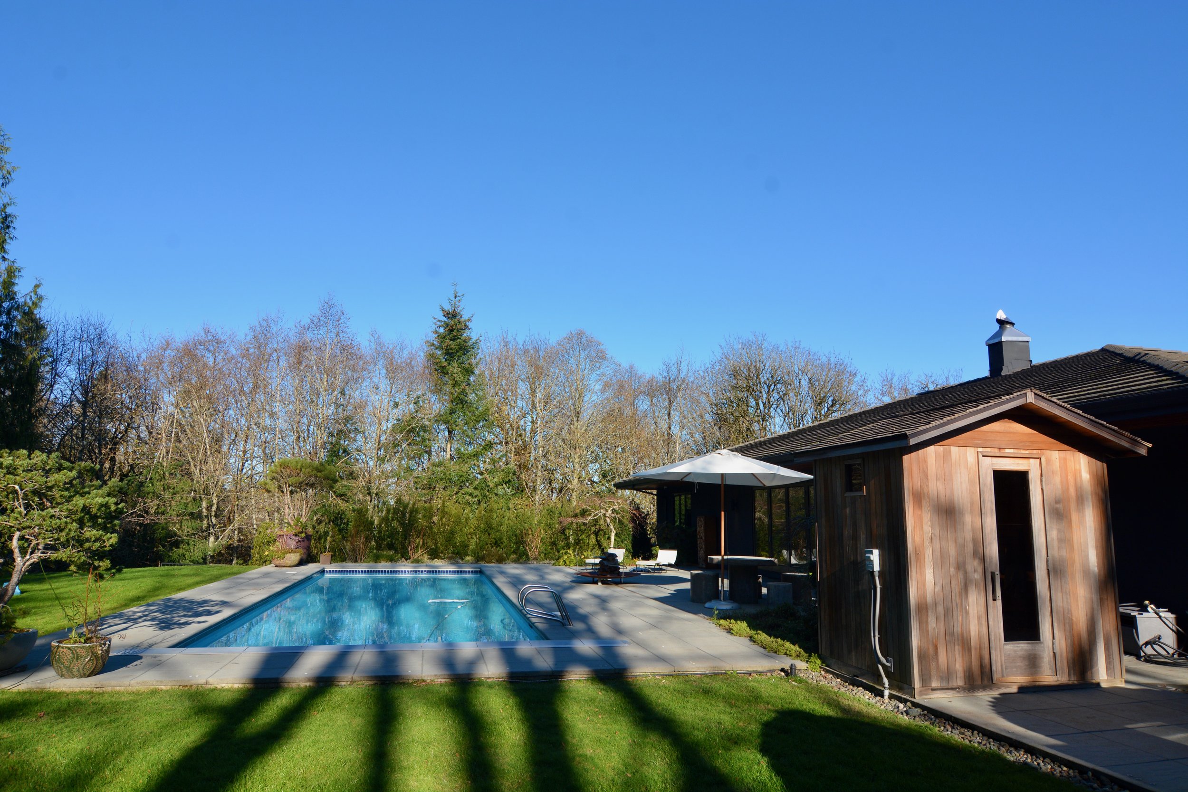
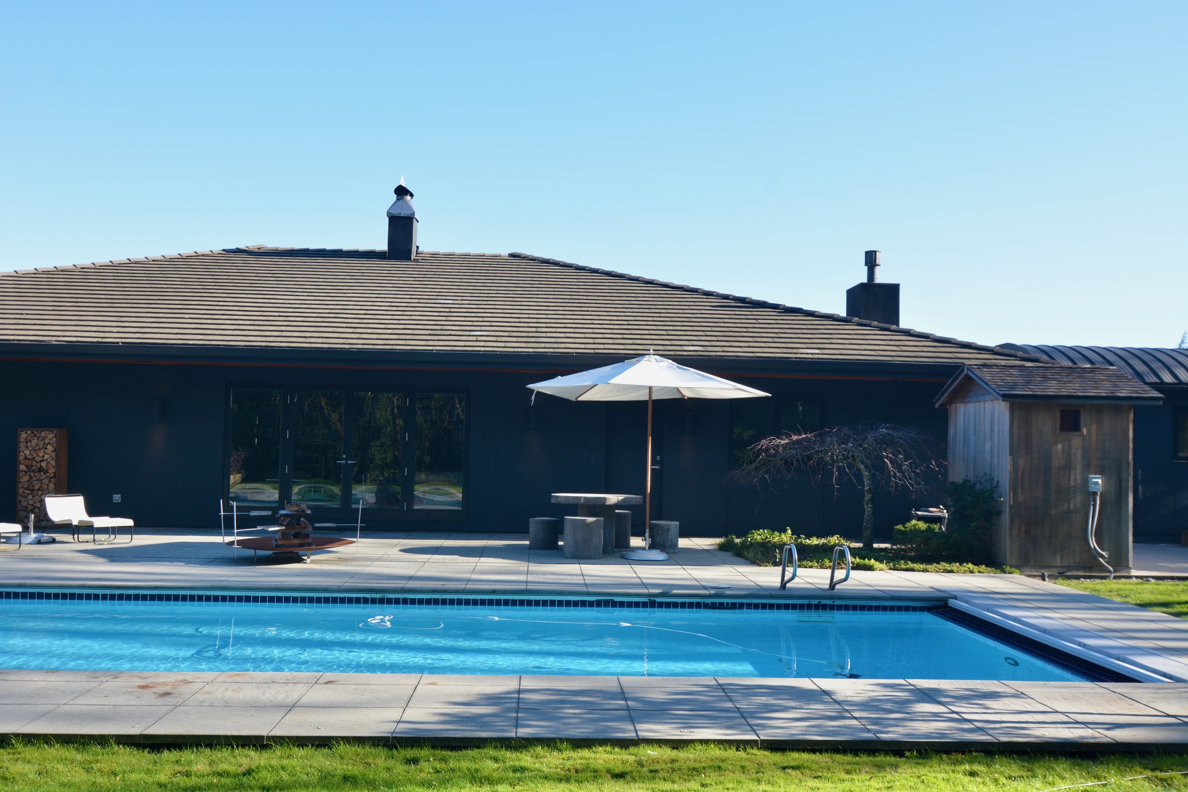
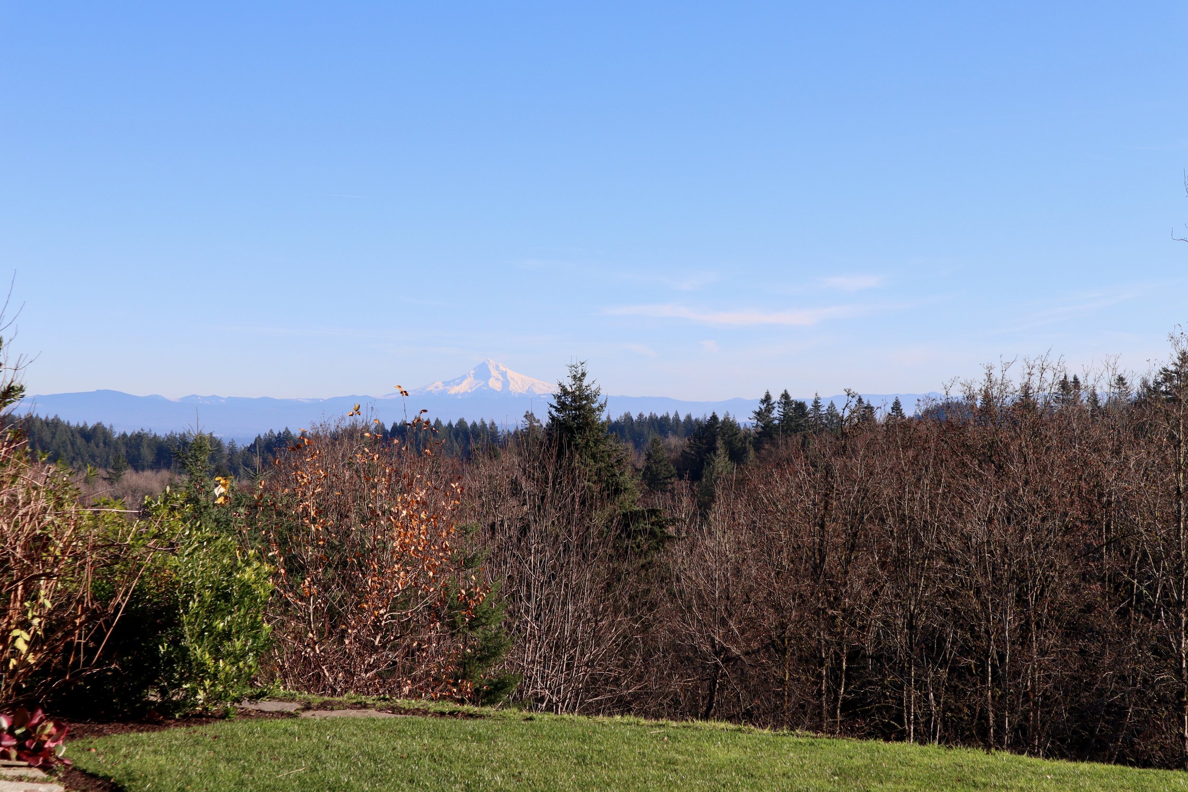
Amenities
Mt. Hood View
The East facing view of the mountain allows for endless sky gazing, Watch the sun rise and set over the majestic 11,250-foot peak. An ever-changing view in every season.
Heated Pool
The heated pool, surrounded by outdoor dining and lounging spaces, is perfect for hosting friends and family or simply relaxing year-round.
All areas have are seamlessly integrated into the original narrative of the home.
Spa Structures
Set adjacent to the pool - with all the trees in the background, there are two saunas’ one wood burning and one electric. A hot tub and cold plunge are available for enjoyment. In the private pool house, there is a third infrared sauna and a half bath. Connectivity abounds, creating fluidity between seeking health alternatives.
Forest Heights Neighborhood
The house is situated in the private and premium Forest Heights Neighborhood, offering many nature walks. Close proximity to Portland and NW 21st & 23rd with quintessential restaurants, shops and markets. Enjoy The Bird Alliance, walking the trails and the ease of city living as desired.
The Bird Alliance of Oregon
Bird Sanctuary and nature walks - 5151 NW Cornell ROad
Three wildlife sanctuaries provide safe haven and education for people to connect to the natural world. Expert environmental educators onsite to create tomorrow’s advocates.
Portland Japanese Garden
Historically attributed 50-year old garden - 1219 SW Park Avenue
A haven of tranquility and serenity with eight unique garden spaces, from lush greens to empty spaces for meditation. Each area demonstrating Japanese Garden design and history.
St Jack Restaurant
French with rustic feel - 1620 NW 23rd
Comfortable, cozy atmosphere with dining and zinc bar. Serving oysters and standard French fare with a deep wine list and excellent service.
Pittock Mansion
Historic home, grounds and museum- 3229 NW Pittock Drive
Built in 1914, Pittock Mansion tells the story of Portland’s transformation from pioneer town to modern industrialized city through the history and legacy of one of its most influential families. Panoramic views of Portland, the Willamette River and Cascade Mountains.
A poem for the home |
Hills
I walked into it, pure reflection
it walked into me
drawn in colors of calm
in sway water soft hours
a large pine breath quiet air
follow the home
this space will sit with you
four walls and hearth heart
drawn up from the five seasons
to a soft power of place
follow a bird shape of seasons
the days pause combing souls mane
walking the land, home opens inward
we choose what parts of our self to feed
colors sewn here bring talk and ponder
arms that embrace owls calm flight
press and reply of sky in hearts eye
a place Eden yes, very deer and elk
lay back, let go
let the hold of home do the lift
let the pines and light, elk and paths
draw you in the woods
as sky clears and rallies
fresh water, earth open
we warm at a fire of kin and kith
the light sun eases pursuit
individual and whole ambition stares in our hands
with a face among clouds and empress hills
light grows within four walls
a pine time we'll call our home
and walk in delicate ground
where we blow our dandelion seeds
we found gather, we came to, here
chest deep water of calm
to develop vision, clay before form
the heart sits like a kitten in the sill
the sun ravels grace, eyes walk capture
caroling forest, our growing while
under a swaying boat of sky
| Tom Blood
