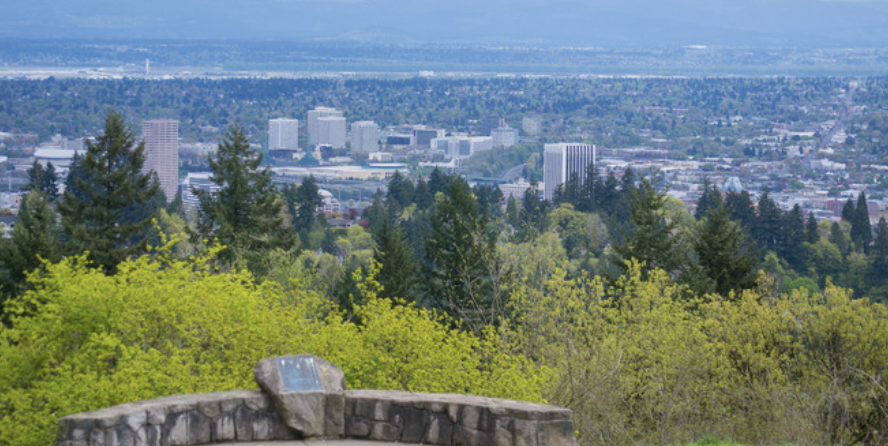SOLD
Offered at $1,399,500
3 bed · 3 bath · 2800 sq. ft.
Unobstructed views. One level living. Panoramic cityscape with Mt Hood, Mt Rainier and Mt St Helens. Corner lot. 1954 Mid-Century Modern beauty with updates. 3 fireplaces. Built-ins. Floor to ceiling windows. 3 bed, 3 bath. Main bed with separate office. Guest wing/suite. Hardwood floors and wool carpet. Double patios. Double car garage. Established Japanese inspired PNW landscaping. A refuge.
MLS#21146378
Schools: Elementary: Ainsworth | Middle: West Sylvan | High: Lincoln (buyer to verify)

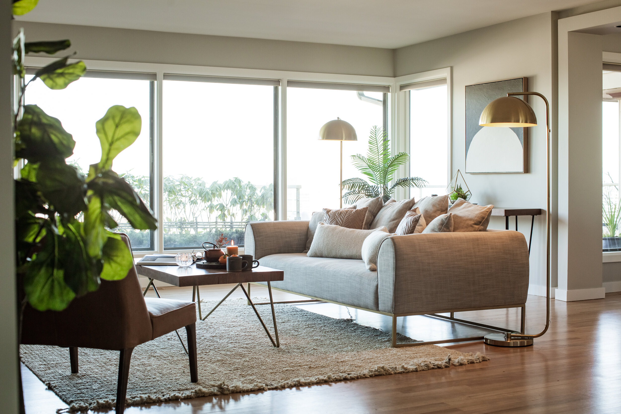
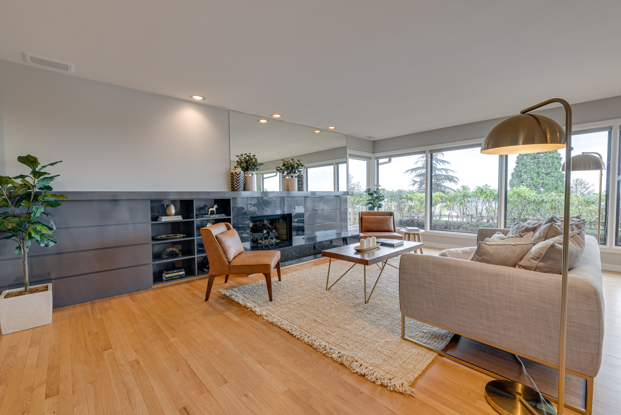
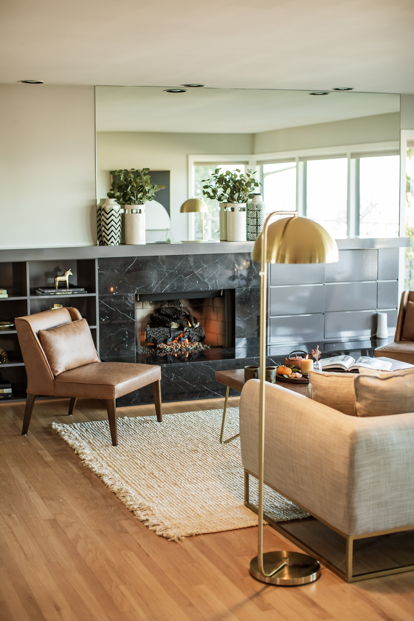
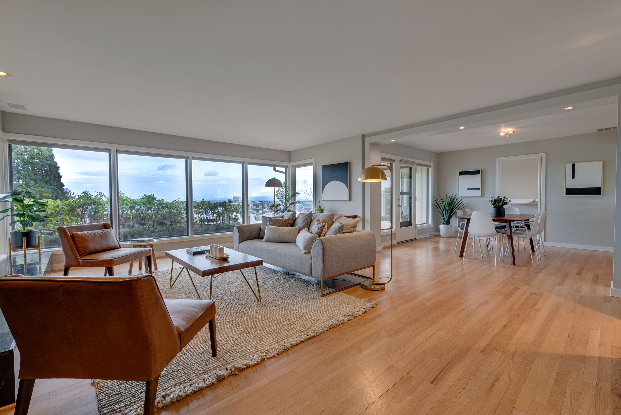
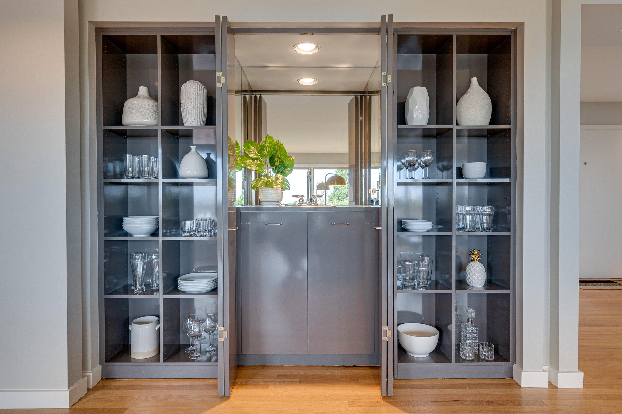
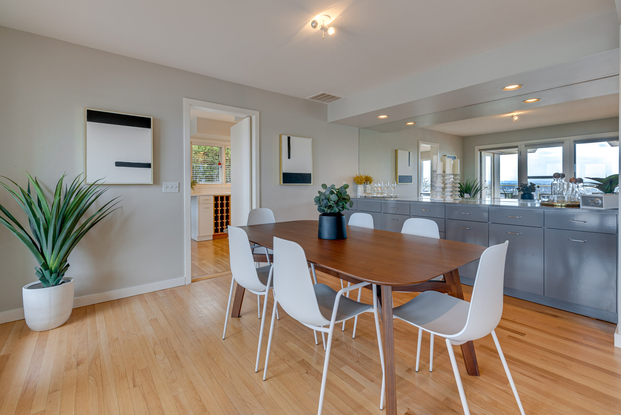
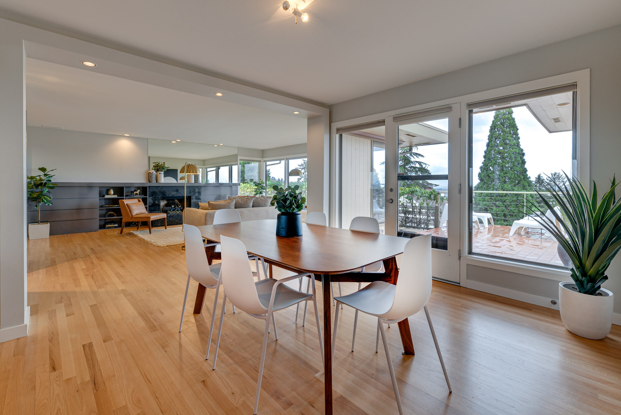
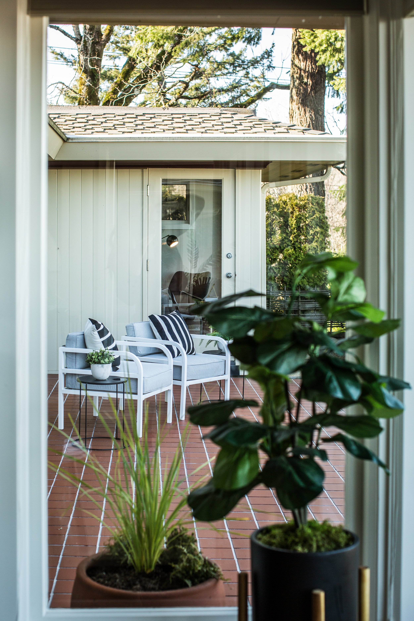
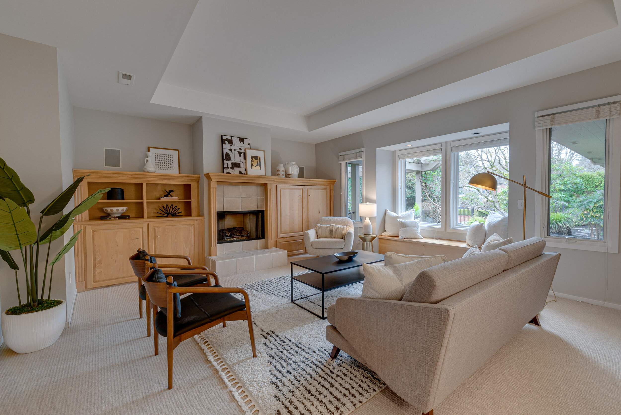

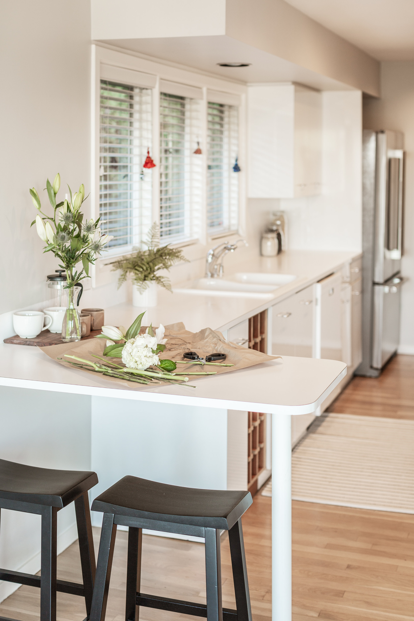
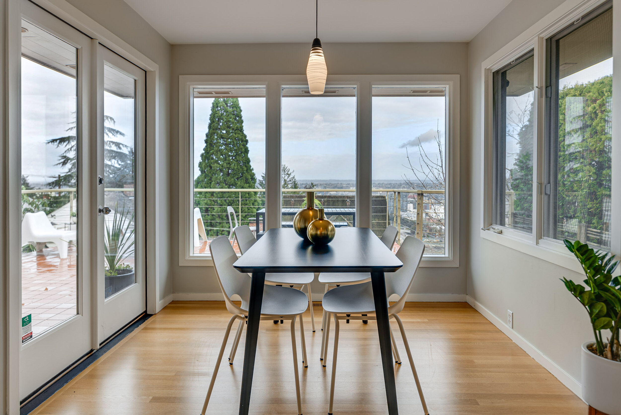
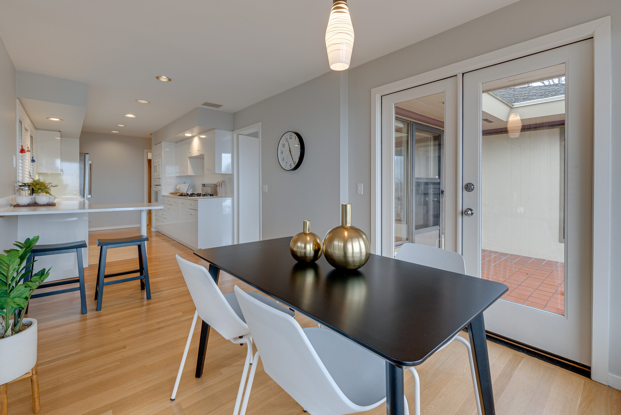
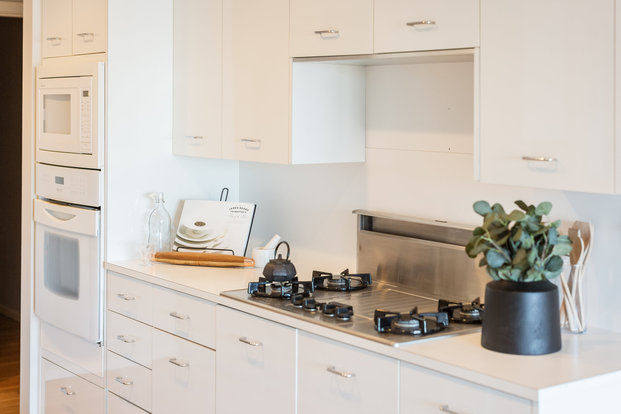
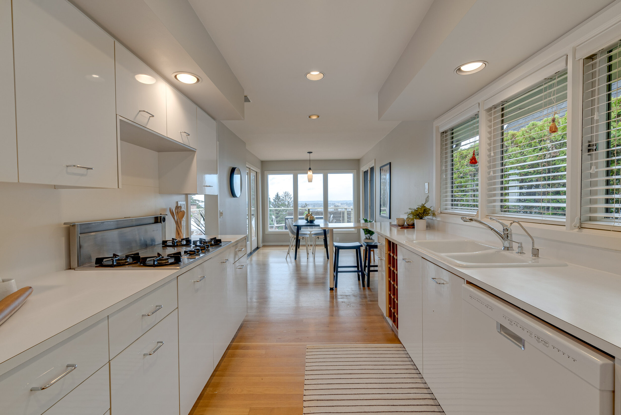
Living, Dining, Kitchen & Media Room
Flowing and expansive floor plan is oriented to capture unobstructed city and mountain views along the entire North facing side of the home. Gracious entry looks across the large living room to inspiring vistas with a long and low built-in fireplace and marble hearth. Banks of windows flood the room with natural light. Floor to ceiling bookcase with built-in bar sink. Wall-to-wall built-in at dining reflects the panorama of Mt. St Helens and downtown. The galley style kitchen with pantry, eat-in bar and breakfast room with windows on 3 sides. Every opportunity for a view is captured. Double doors spill out onto the patio, blurring the transition from indoor to outdoor emphasizing both function and beauty. All is connected. Positioned on the South side of the home, the sunken Media Room features a custom built in, second fireplace with window seat.
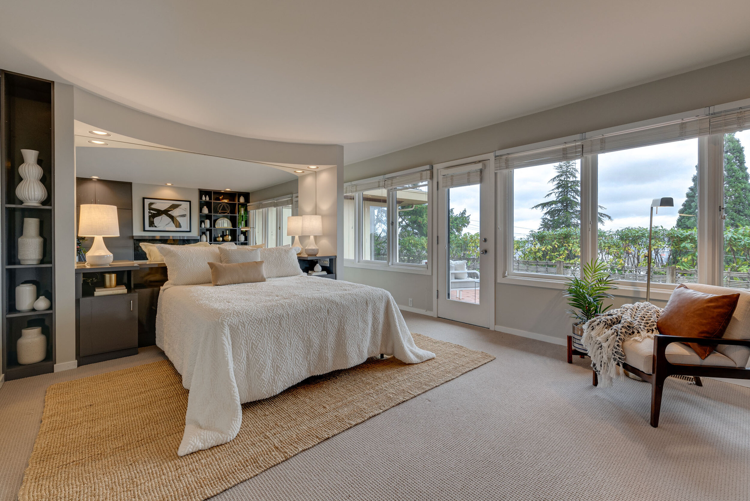
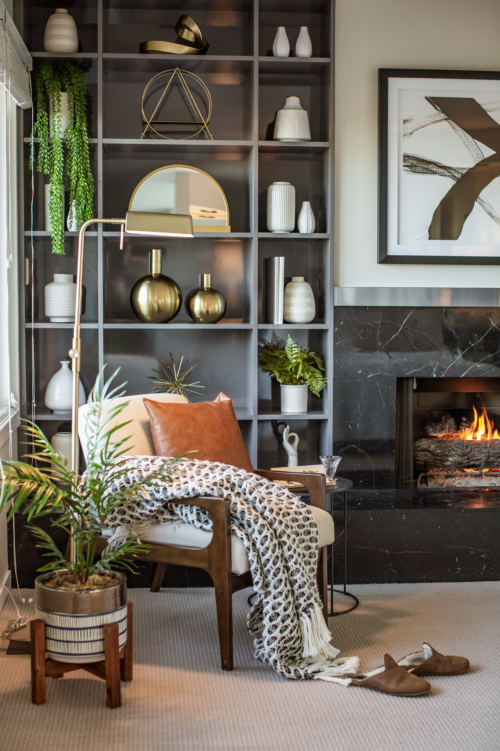
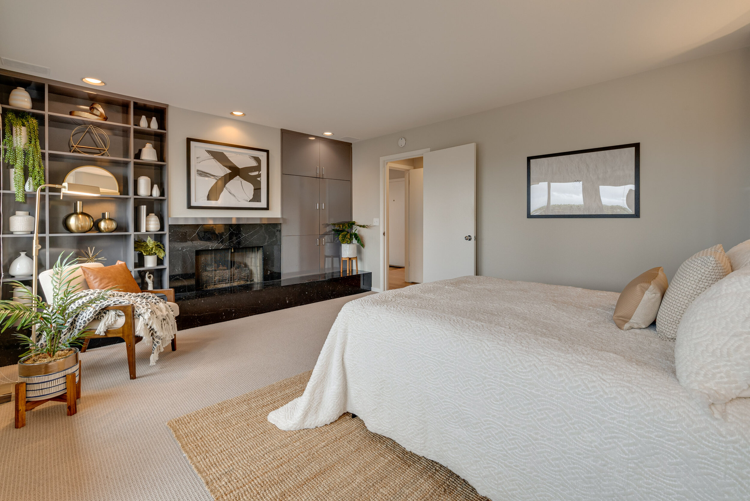
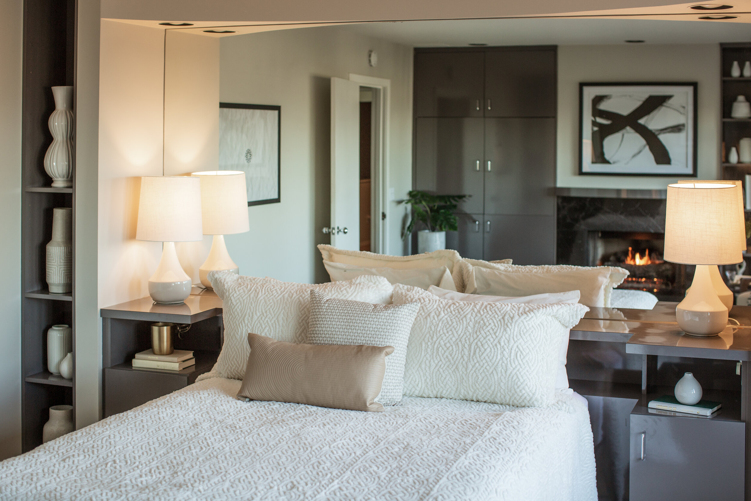
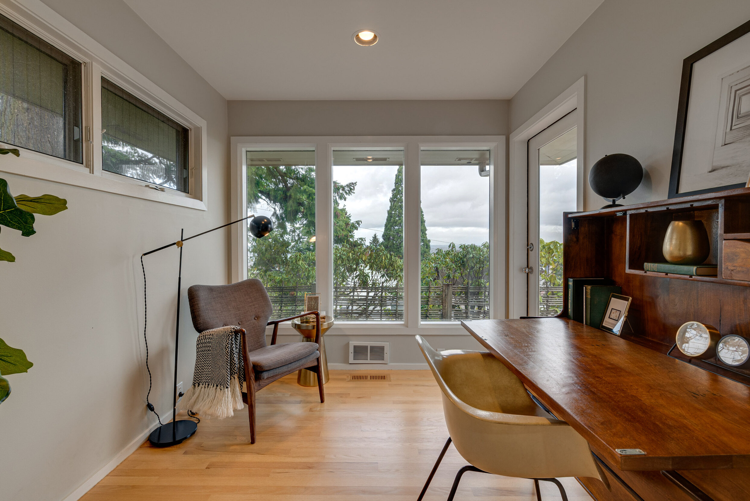
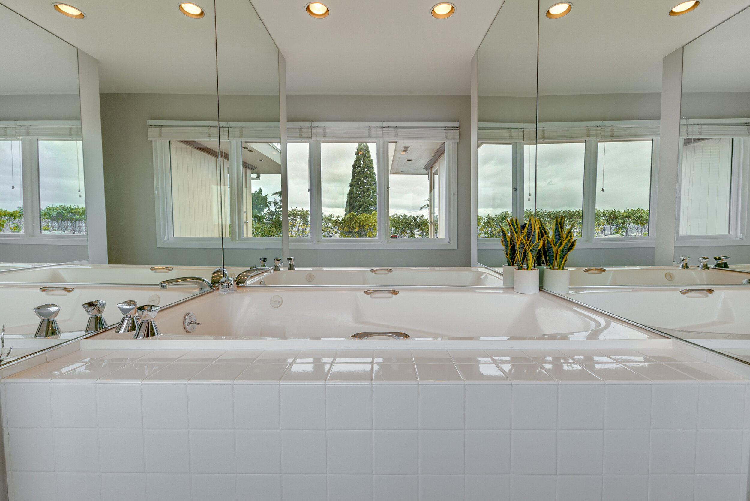
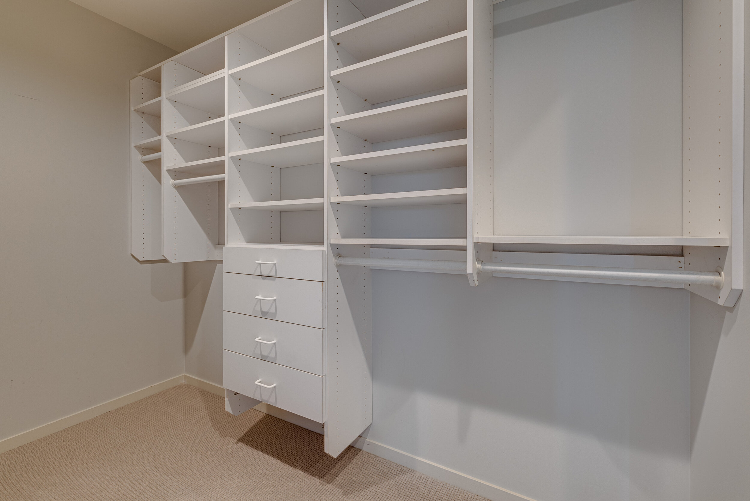
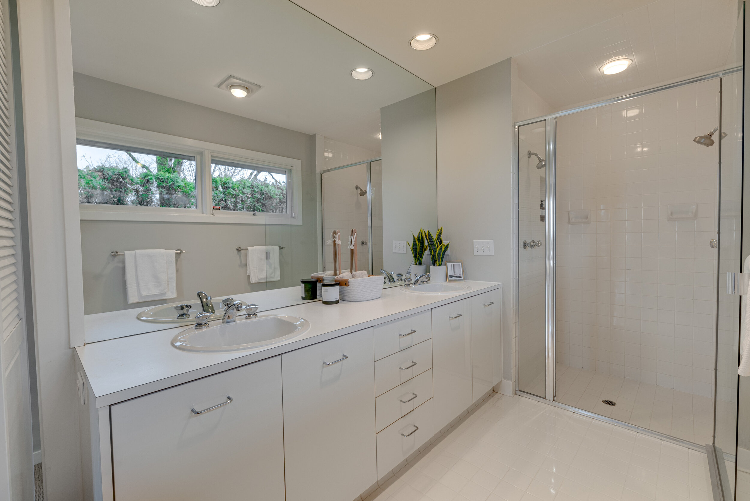
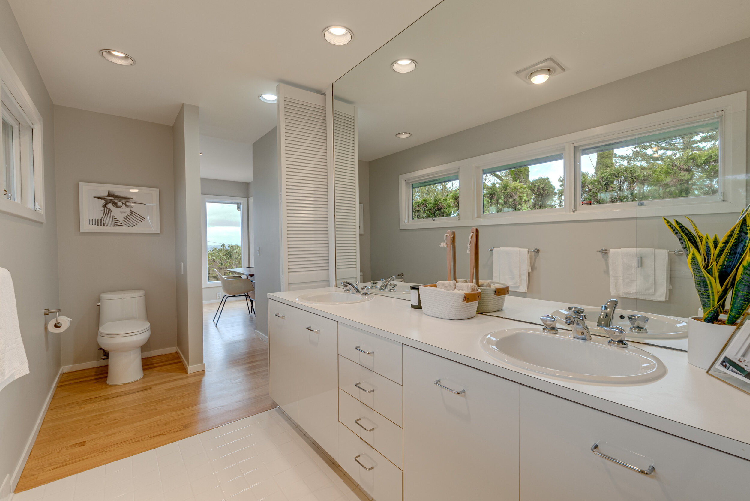

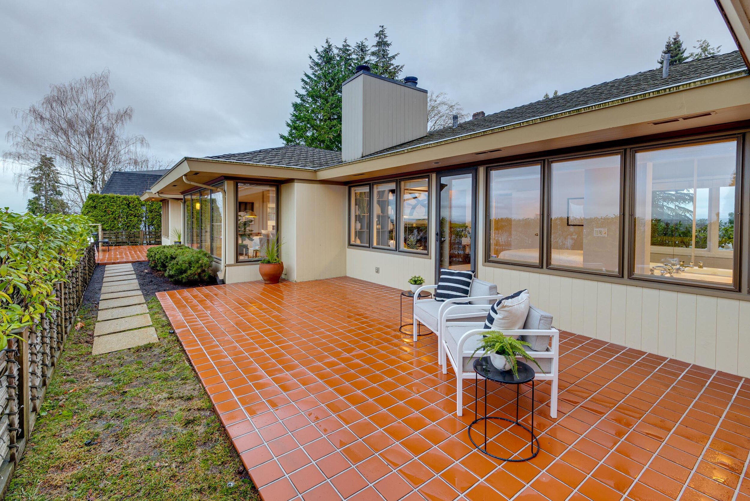
Bedrooms & Baths
3 bedroom and 3 bath home features a well-designed layout. Master suite with walk-in closet are all easily accessed by a long hallway, creating privacy from the living areas. The suite layout aids in creating a peaceful and tranquil atmosphere. The main bedroom suite features fireplace with marble hearth and secluded patio. Deep soaking tub alcove reflects the treetops and cloud-filled sky, creating a feeling of being surrounded by nature. En-suite office/studio from the main bedroom includes door to patio and views to the East.
A second bedroom and bathroom completes the West end of the house.
Offering ideal privacy, the 3rd bedroom/bath is located at the opposite East end of the home. Ideally used as a guest suite, it could also function as a second home office.
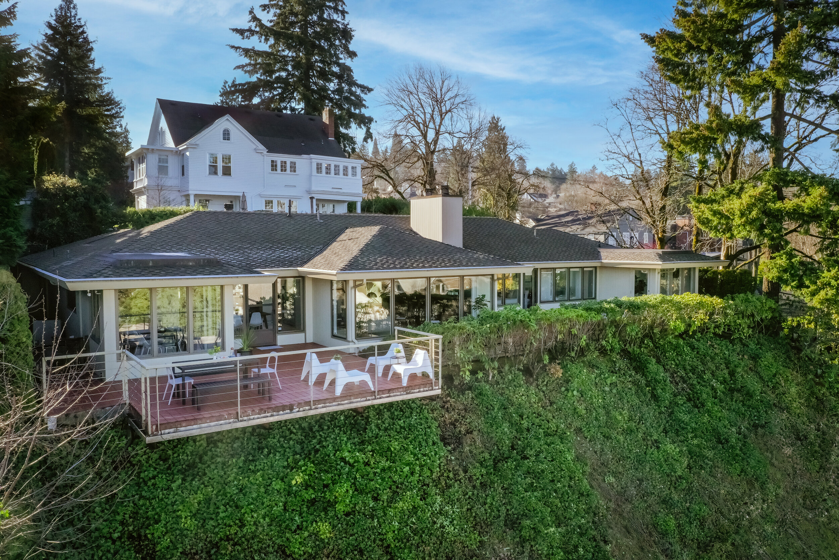
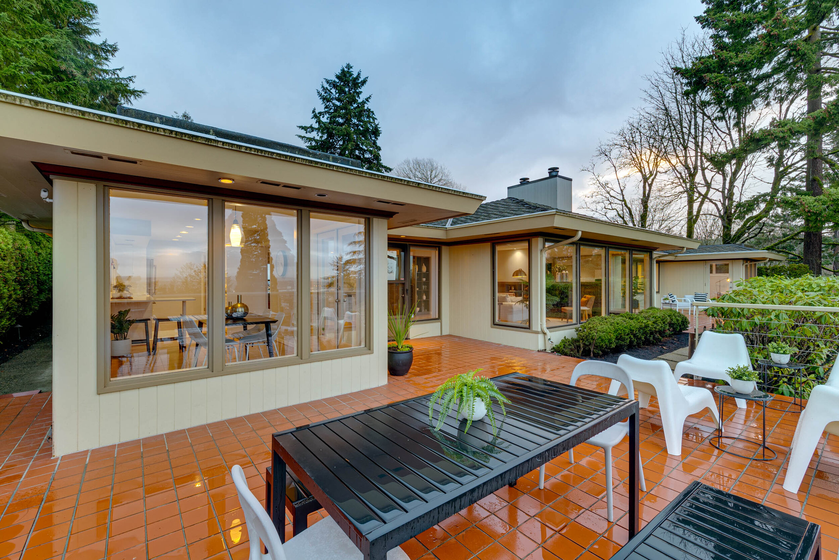
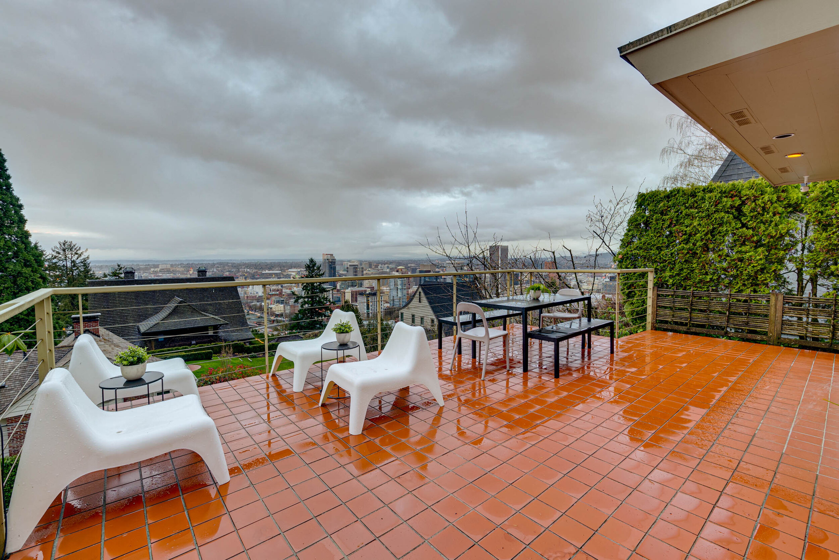
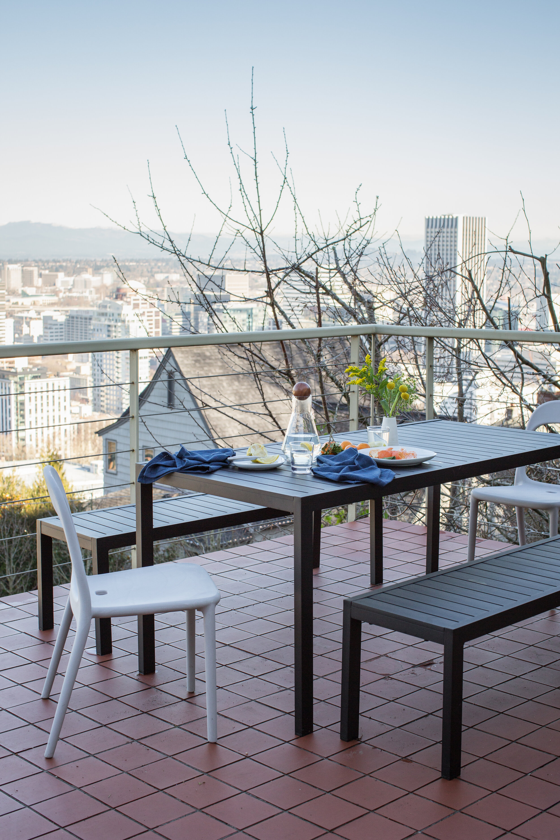

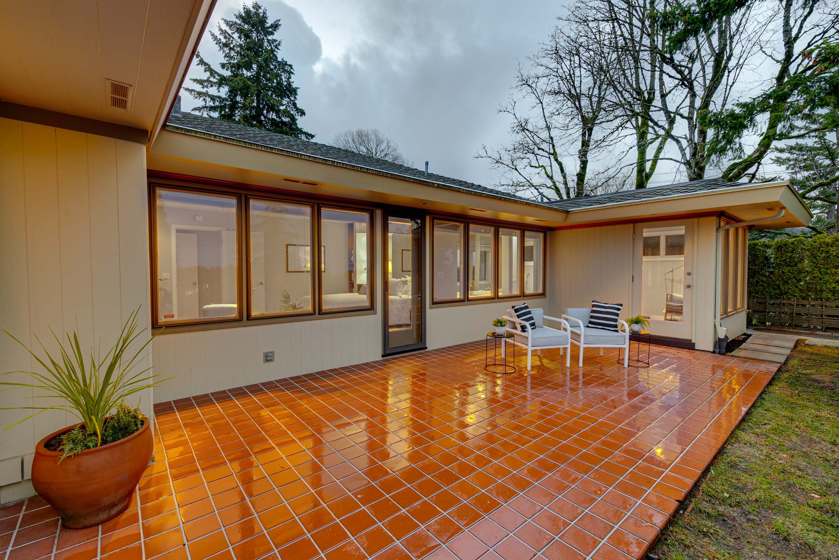
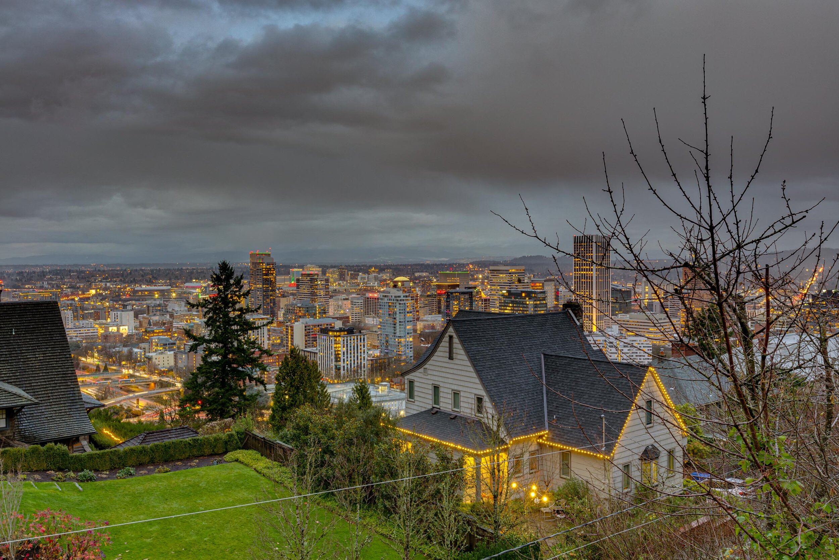
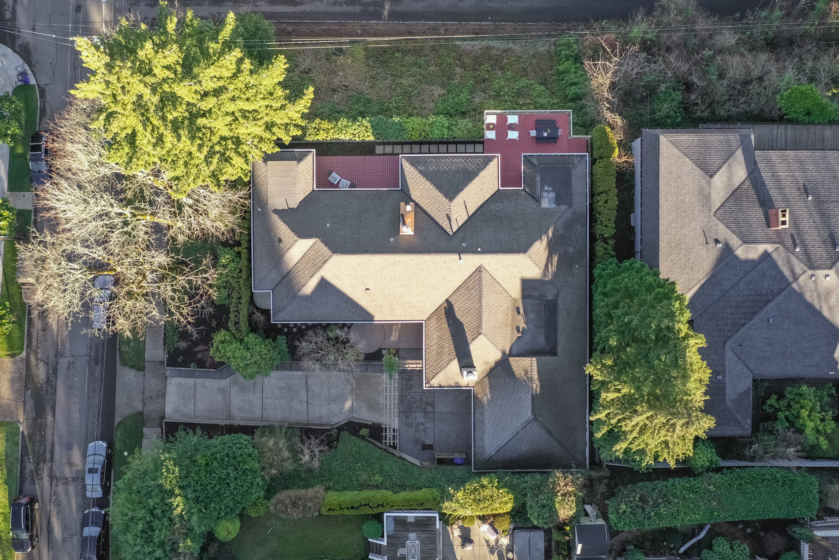

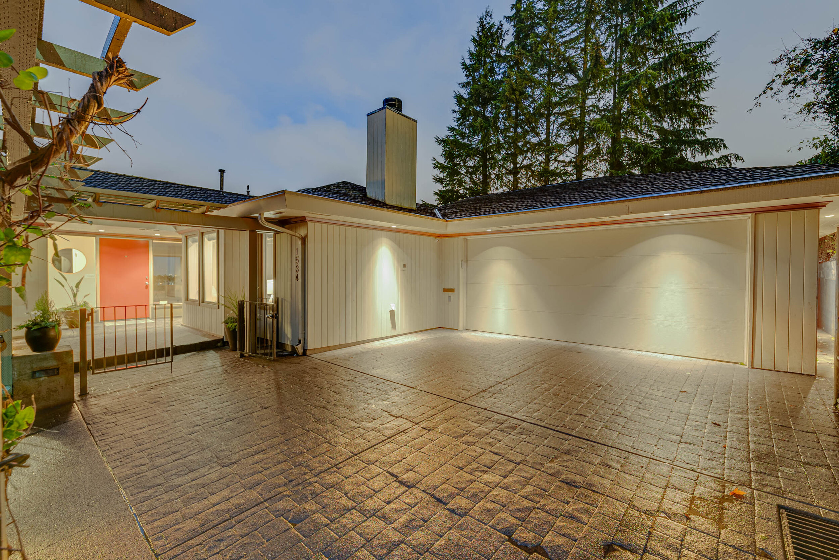
The Grounds & Outdoor Enjoyment
An Aerie - perched above Portland this one level home with undulating North facade and enchanting views. Sunrise behind Mt. Hood. Far off vistas of Washington on a clear day. The city below - shimmering at night. Many areas for socializing, dining, or sitting with a good book.
With an unobstructed 180º panorama, the East patio is gracefully connected to both dining and kitchen. Large enough for both casual seating and dining areas. The backyard is also home to a more secluded West Patio off the Main Bedroom and Office. Positioned for optimal relaxation amongst a serene environment. Over 60 years time has allowed the property to achieve the coveted low maintenance status. Northwest natives paired with carefully selected Japanese flora surround the home and grounds. Additional Japanese influences are evident in the fencing, hand-tied low gates, privacy screening and low-pitched roofline of the home.
A poem -
What path leads us home, reaching
out into the daylight,
what life do we walk toward
if not our own life?
For my part I want to sit here,
right here and hold
your hand --
The sun moving over your shoulders.
What path leads us to each other,
reaching out into the starlight?
This one.
We light a candle.
We make space.
It's the world we get to make inside
this one that's so worth singing about.
It's the sound of the door opening
that I love when I know it's you
opening the door.
This path, this place, this feeling
of coming home
is unlike anything else on earth.
This light.
This day.
This life we get to call our own.
Matthew Dickman
Potential for Improvement
Originally designed in 1954, with a later remodel by Thompson Vaivoda and Associates, this home is a true Portland mid-century. Former residents engaged the services of another award-winning local architect, Waechter Architecture, to envision a gently redesigned core and main bathroom update that would be in-keeping with the home’s original design. This potential redesign could seamlessly integrate a kitchen with redirected flow, the addition of a powder room and a larger walk in closet.
Amenities
A home for life, views and warmth.
1534 SW Cardinell Dr. is a home to experience. This single level with rooms to move through, private areas to tuck away and large windows overlooking the city - retreat in the perch of it here. Hideaway and feel connected at the same moment to the vibrant architecture and lights of the city.
Home Office
Having at hand a private door to wander the patio, contemplate the views and then tuck away for focus in one’s own private office off of the main bedroom suite. A home office has been and now more than ever is a must have for any home.
.
Media Room
Removed from the main living areas and facing the front of the home, this media room is a necessity in the hustle of life. Warm by the fire with plenty of storage for books + games, in addition to a cabinet to hideaway the television, this location is sure to be another heart of the home to gather in.
Location & Neighborhood
Portland’s West Hills - convenient & private
With the sense of quiet retreat found at this property, along with the feeling of ownership of the entire skyline of the city in the expansive views, this property blends the best of both worlds. Near to city parks, ease of access to anywhere one wishes to go and so close to downtown, the home's location is truly central to the overall experience of residing there.
Japanese Gardens
611 SW Kingston Ave.
Considered to be one of the most authentic gardens outside of Japan. The year of 2017 brought a 33.5 million dollar major capitol improvement and expansion adding to the offerings, a tea house and gift shop is located onsite. Peaceful paths to encounter in each season, one may fully experience the changes in landscapes and views of the skyline.
Council Crest Park
1120 SW Council Crest Dr.
The highest point in Portland at 1071’, once a streetcar desitnation and home to an amusement center, now a restful spot to picnic with commanding views in all directions, a must see for visitors and a likely spot to gather with neighbors to watch the sunrise to the East or the sunset to the West.
Washington Park + Oregon Zoo
4033 SW Canyon Rd.
The Oregon Zoo was founded in 1888 with a few bears and is now home to an abundance of wildlife and to visitors numbering 1.6m a year, covering 64 acres with native flora. Located adjacent to The Washington Park International Rose Test Gardens with 10,000 varieties blooming from May to October is a heavenly visual and olfactory experience, again with views of the City.
NW 23rd shopping/dining
NW 23rd between burnside and Vaughn
A lively street bookended by NW Burnside to the South and NW Vaughn to the North, one could stroll for hours window shopping in smart shops, eating at some of the finest restaurants or grabbing a taco or coffee to go. Varied and vibrant and a go-to for experiencing Portland.








