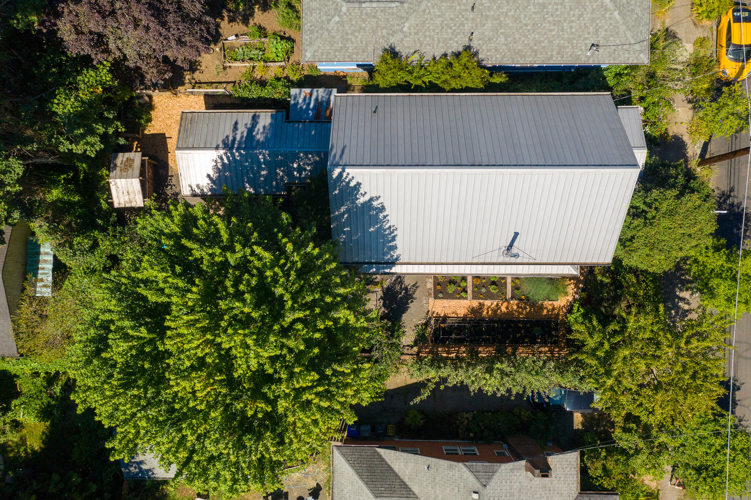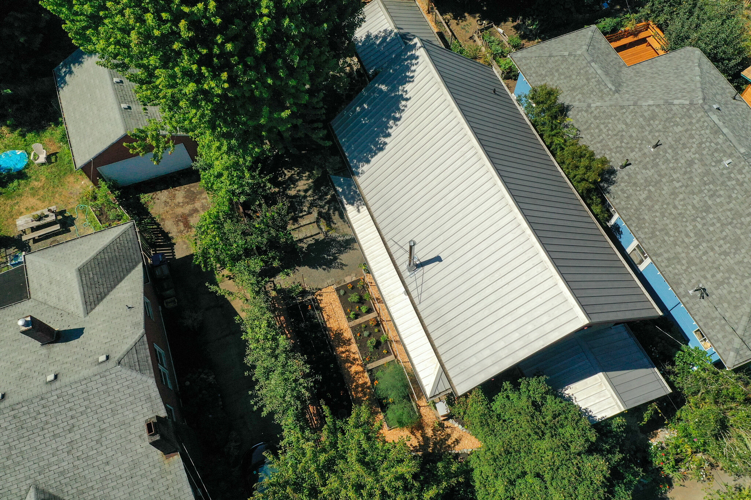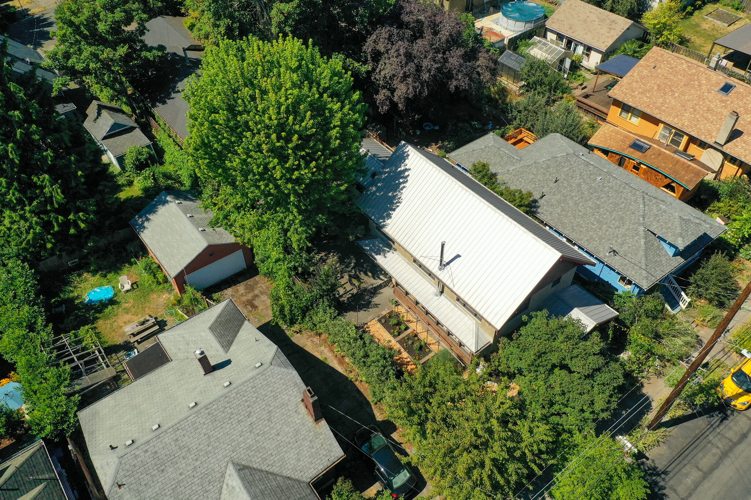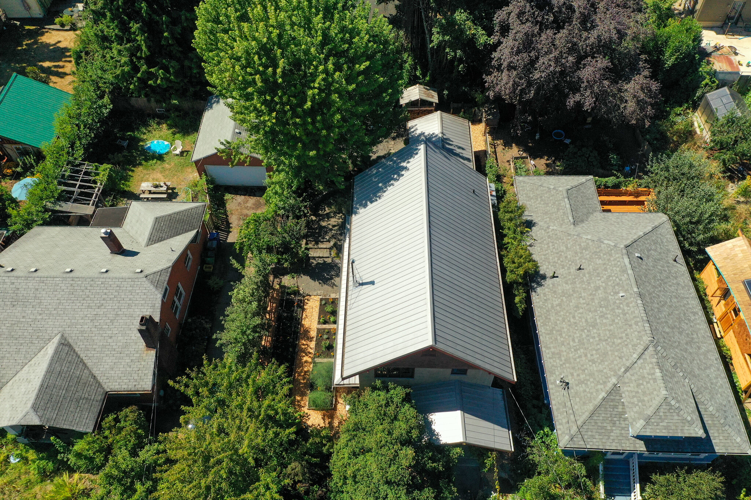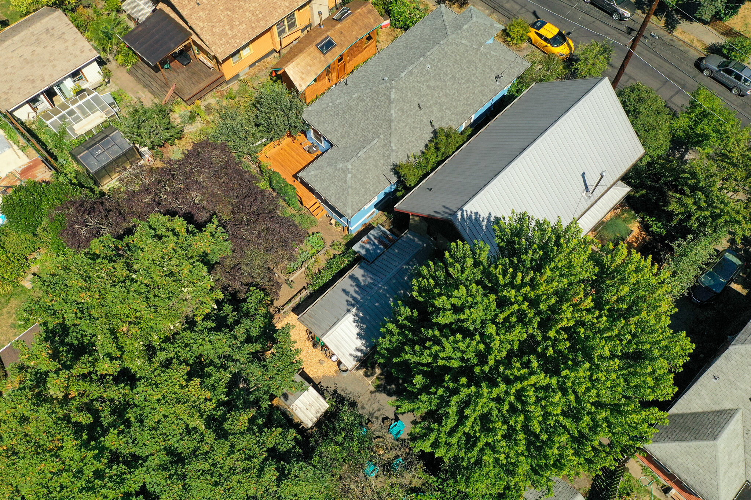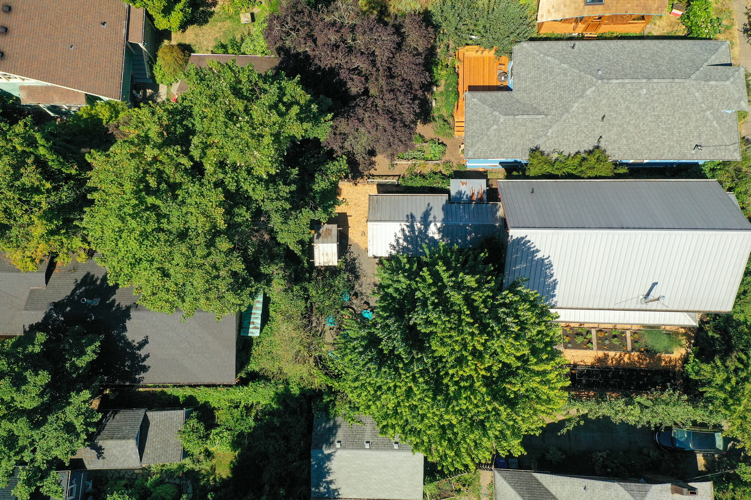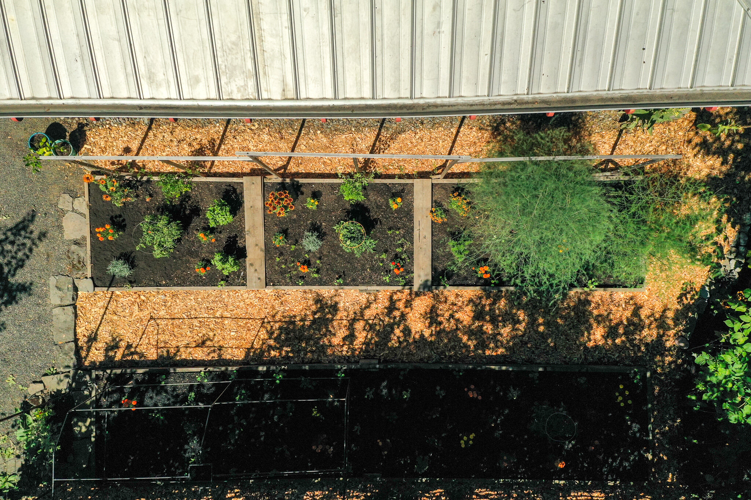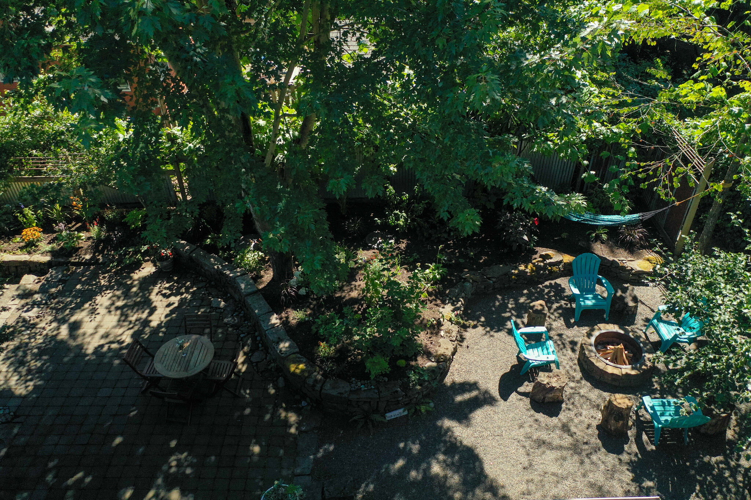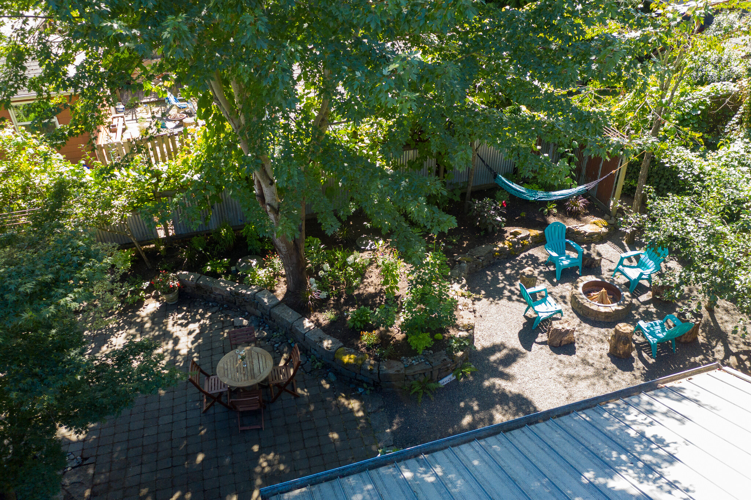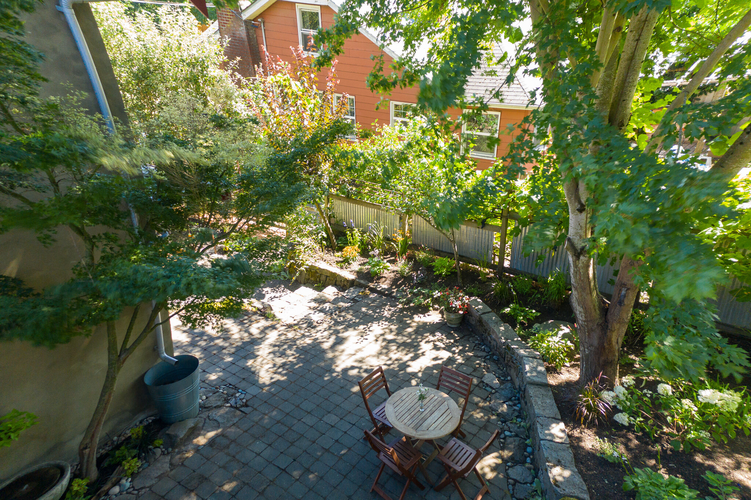WIth love, a precaution and safety notice. due to The health and safety during these uncertain times regarding covid-19, we - as agents of the community - have provided a 3d virtual walkthrough, to help buyers get a feel for the home. if viewing the home in person, please use the hand sanitizer and disposable booties provided. only 1 showing at a time - Max 2 people accompanied by their realtor - are allowed in the home. Please practice social distancing from everyone. If you or anyone in your party have been exposed to covid-19 or are experiencing any cold/flu-like symptoms - do not tour this home. we ask these things because we care.
SOLD
Listed at $839,000
3 bed · 1.5 bath · 1986 Sq Ft.
1810 sq. ft main home + 176 sq ft. detached office/studio
This urban dream home sits nestled into lush and private landscaping in coveted NE Portland. A true sanctuary. Winner of numerous Green Building awards. 3 bedrooms upstairs, an open main level with the much desired detached home studio/office. Thoughtfully used sustainable + reclaimed materials. Salvaged Old Growth (exposed beams, posts), trim and solid wood doors throughout lend a warm organic touch that compliments hand plastered walls. Radiant heating, expansive windows and craftsman cabinetry. Simplicity and sustainability perfected. Harmonious flow with the outdoors, firepit, Pacific Northwest-inspired landscape and raised beds. Every step leads to another magical vignette and restful pauses along pathways throughout the garden. Maximized southern exposure for the yard and solar gain for the home, keeps it cool in the summer and warm in the winter. Elemental composition - earth, air, water and fire. All needs are addressed. Very centrally located, with conveniences of nearby Prescott Corner, Alberta Arts District, the 16 acres of Irving Park and boasting a BikeScore of 97!
MLS# 20045414
Schools: Elementary: Sabin | Middle: Harriet Tubman | High: Grant (buyer to verify)
Living, Dining & Kitchen
A considered open floor plan on the main is ideal for quiet contemplations along with the ease to host larger gatherings. Southern exposure streams through the Marvin double hung windows for optimal light gain during every season. Warm up, read, drink tea in front of the Heritage Hearthstone wood burning fireplace in the living room + dining room. Clad in natural soap stone, this remarkable unit is high end and can heat the whole home. Classic old world features with modernity and open ceilings. The pride of the kitchen includes sustainably harvested locally crafted Oregon white oak cabinetry with stainless steel countertops / sink, and the addition of marble countertops. Open farm style shelving along with special drawers for dry root storage; onions, potatoes. American Clay Plaster walls and radiant heated concrete floors throughout on this level.
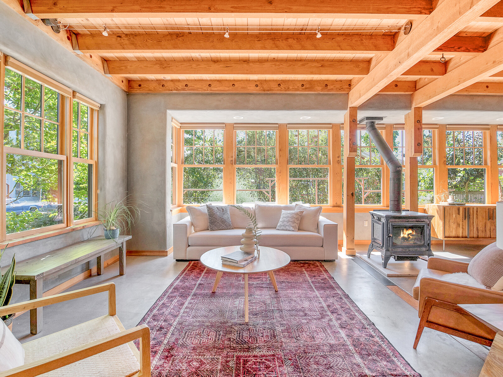
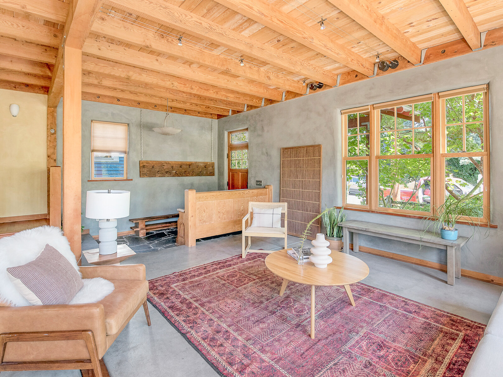
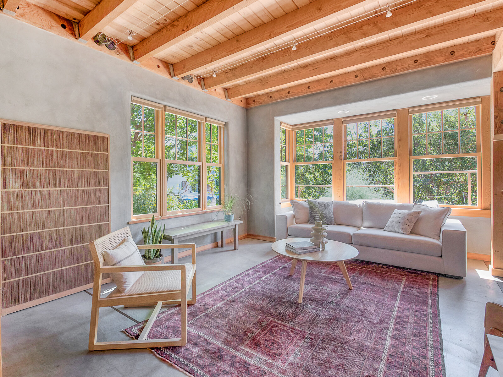
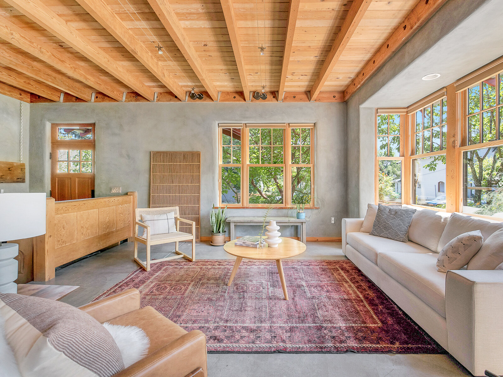
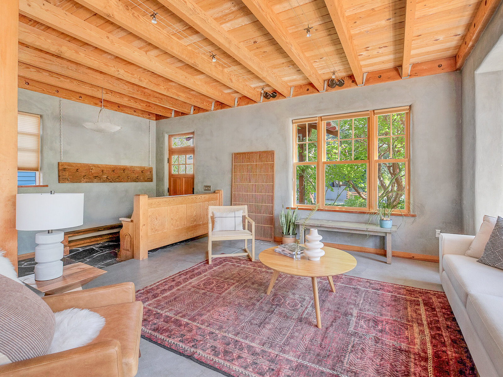
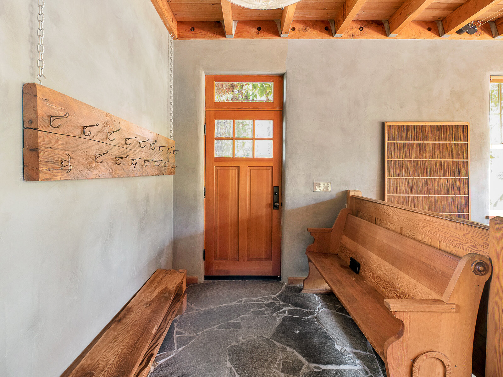
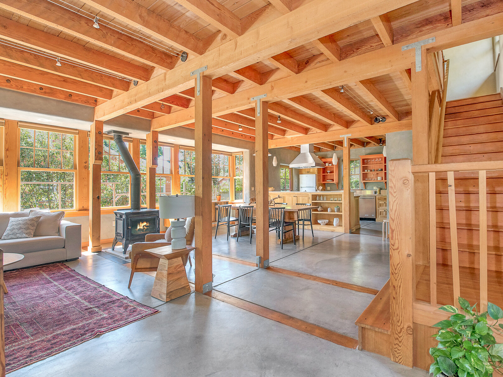
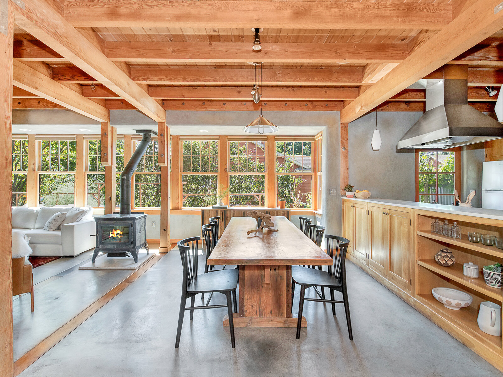
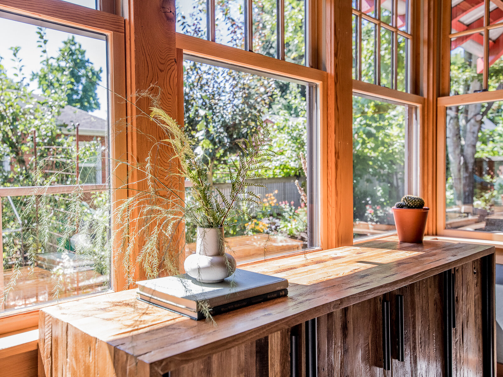
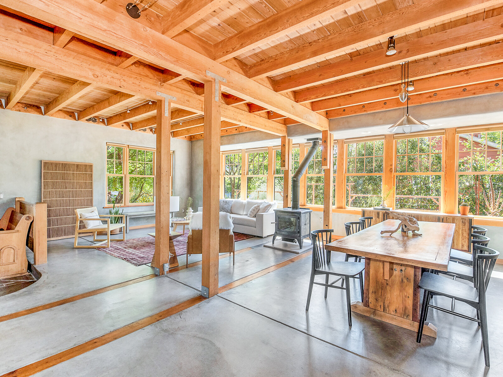
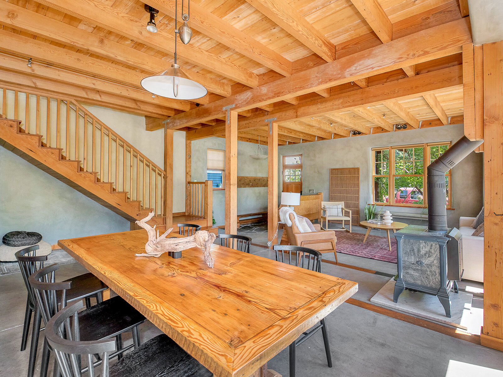
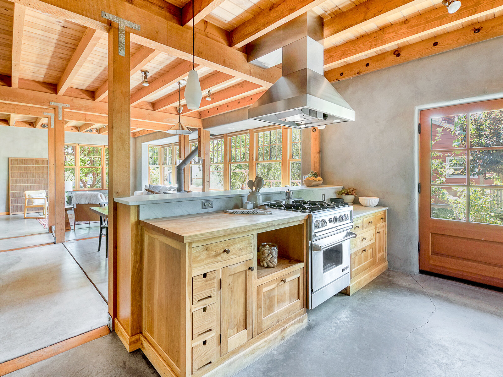
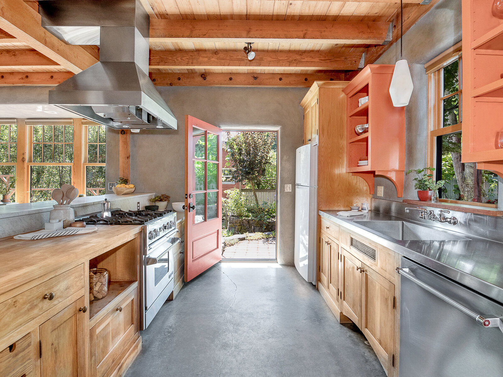
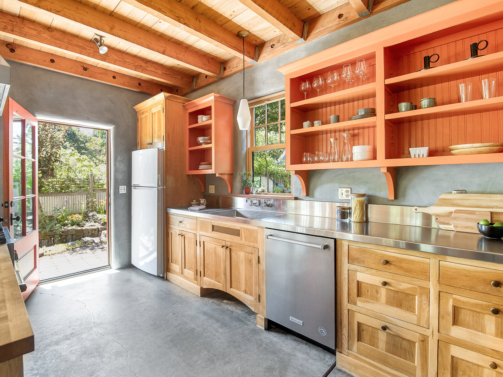
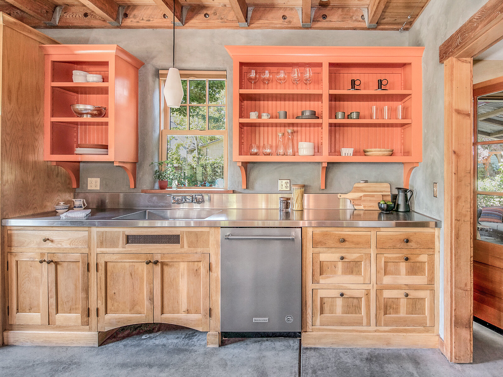
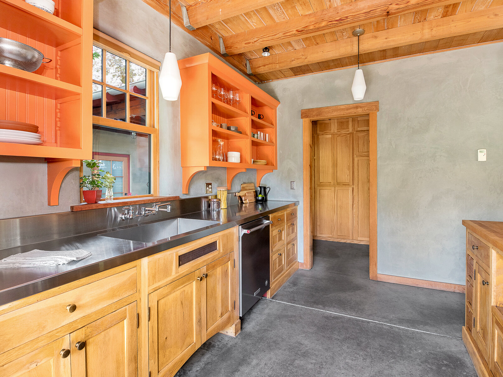
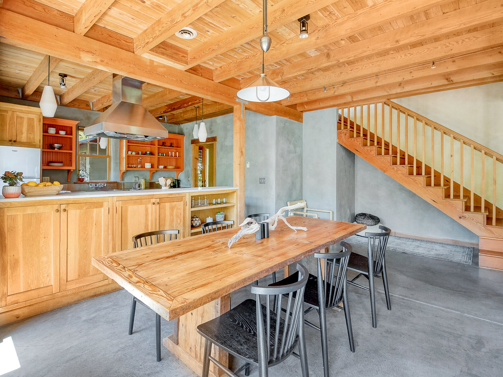
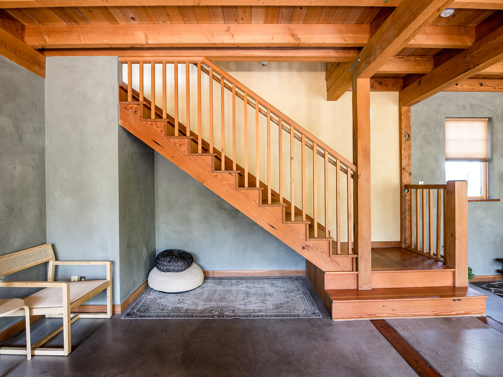
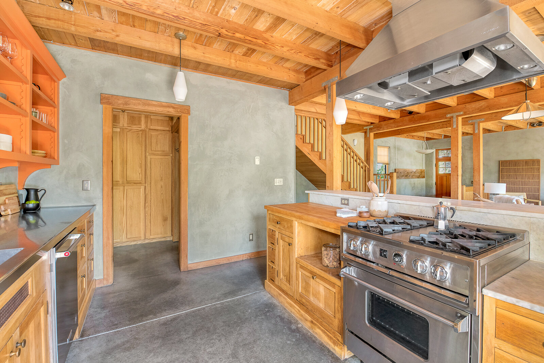
Bedrooms & Baths
With the 3 bedrooms upstairs, this provides privacy from the main floor. Bamboo floors throughout with radiant heat in the bedroom ceilings. At the end of the hall one can find a built in desk with bookshelves providing ample workspace for multiple use - home office and studies. Ample attic storage can be accessed here as well. The main bedroom with walk-in closet, faces east for beautiful morning sunrise watching. All bedrooms have south facing windows for solar gain. The full bath is a sanctuary boasting a soaking ( Ofuri ) tub, attached shower, tactile beauty in the locally sourced river rock, double sink and West facing window. Half-bath with washer/dryer connections on the main floor is convenient to the rear door and direct access to the detached home studio/office.
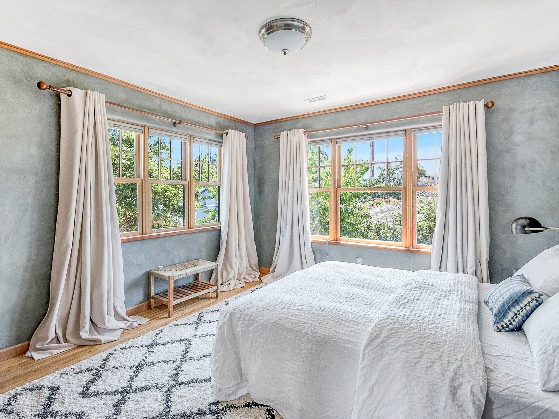
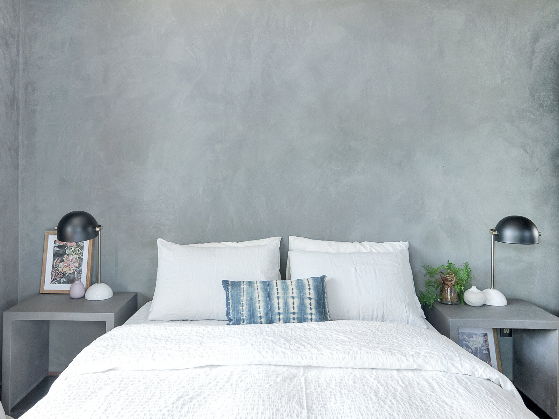
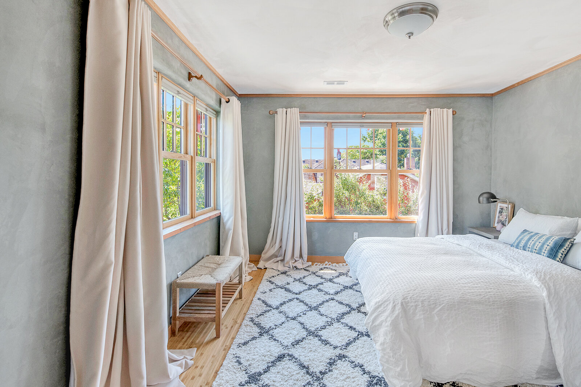
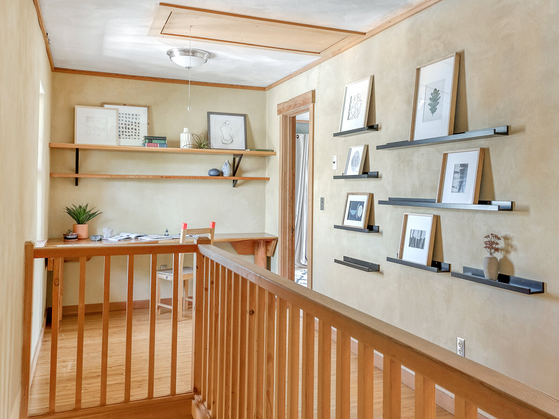
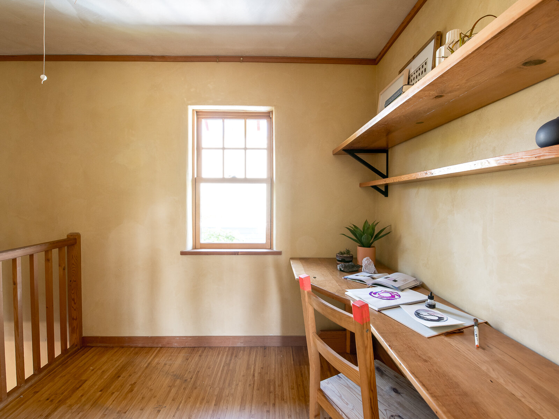
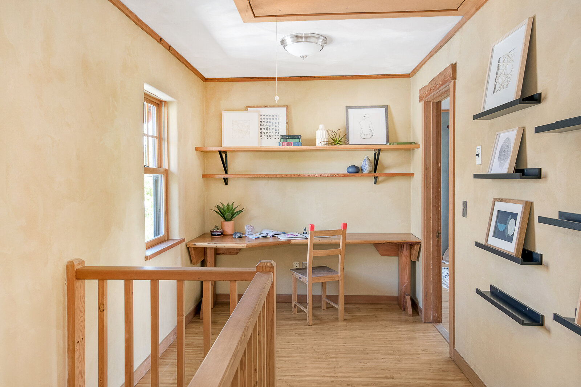
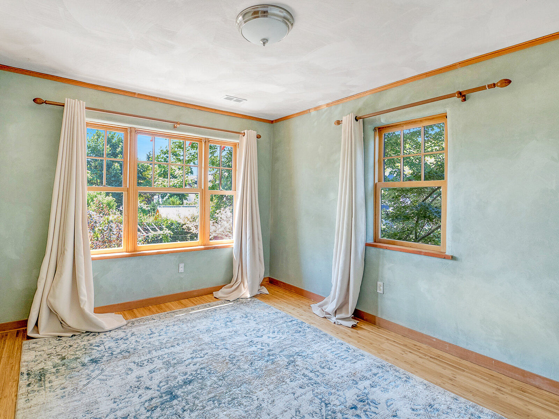
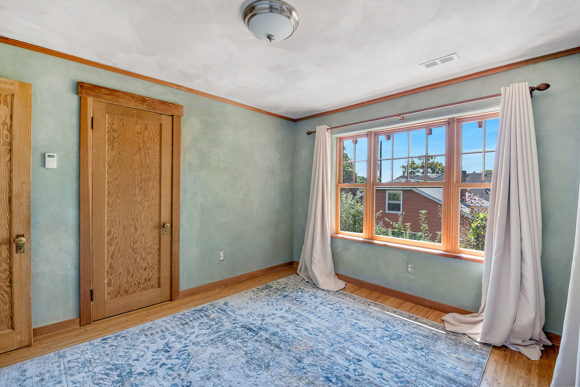
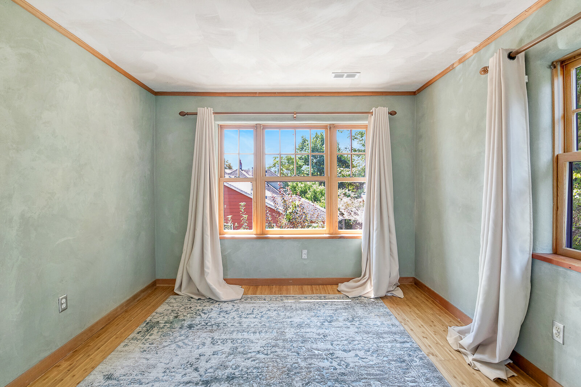
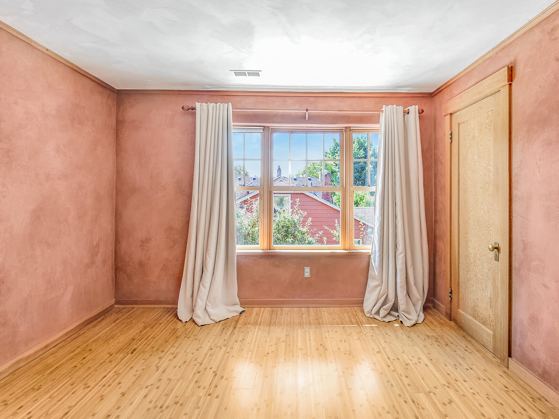
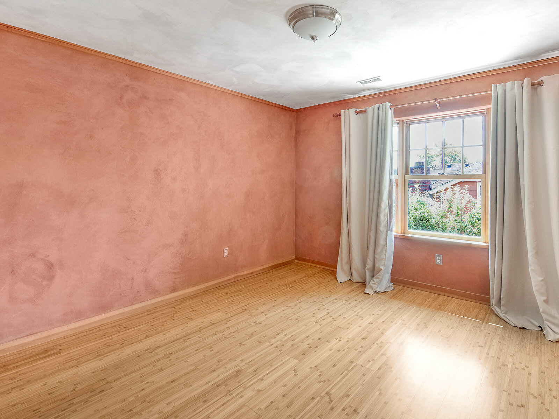
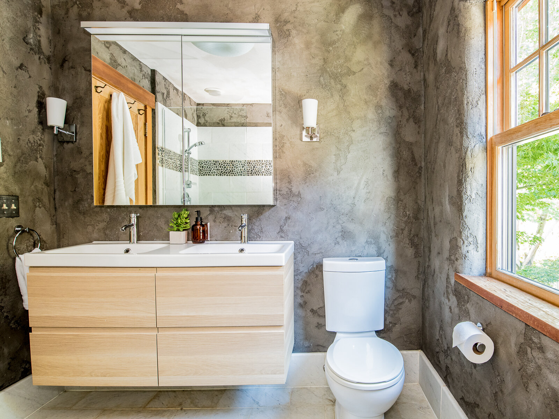
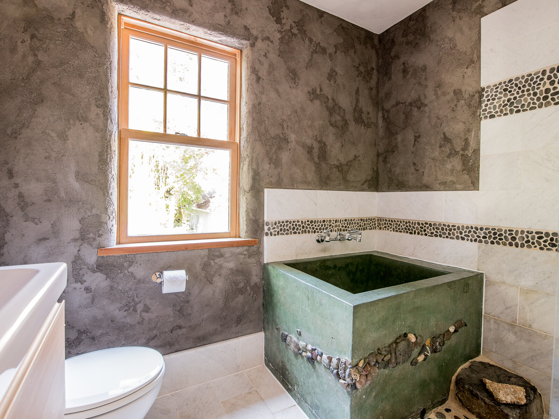
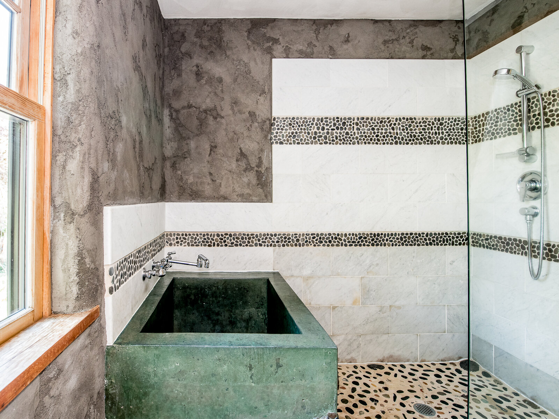
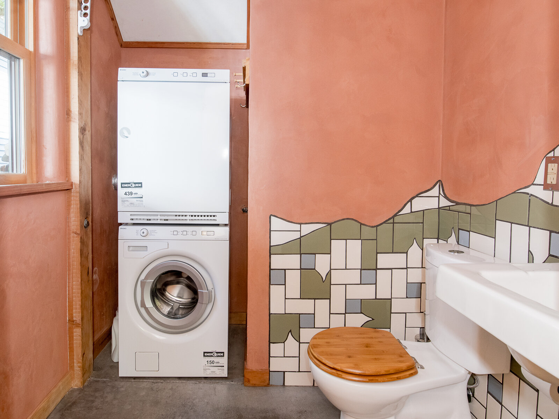
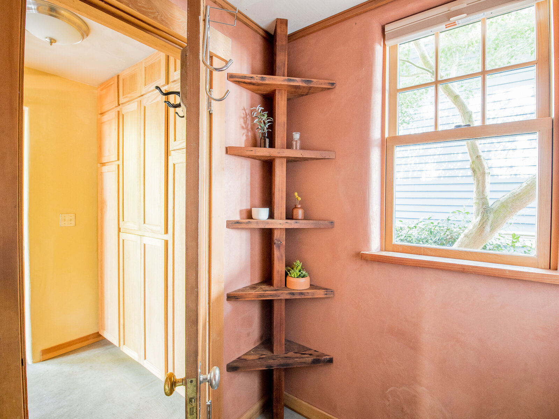
Detached Outdoor Studio/Office & Outdoor Living Room
Exit out the back pantry/ mud porch door onto the back patio and under a covered roofed exterior living room, perfect for socializing with friends and family during any season. Bike storage is available with hangers, with the removal of the bamboo screen behind the outdoor sofa. A radiant heated studio with tongue and groove wood ceiling + dimmable lighting. This space provides many optimal uses for everyone. Home office, working space, art studio, or alternate to a quick set up for a guest room with ease of access to the ½ bath just inside the home. Windows face South for the sweet optimal view of the succulent rock garden and towards one of the other outdoor seating areas around the firepit.
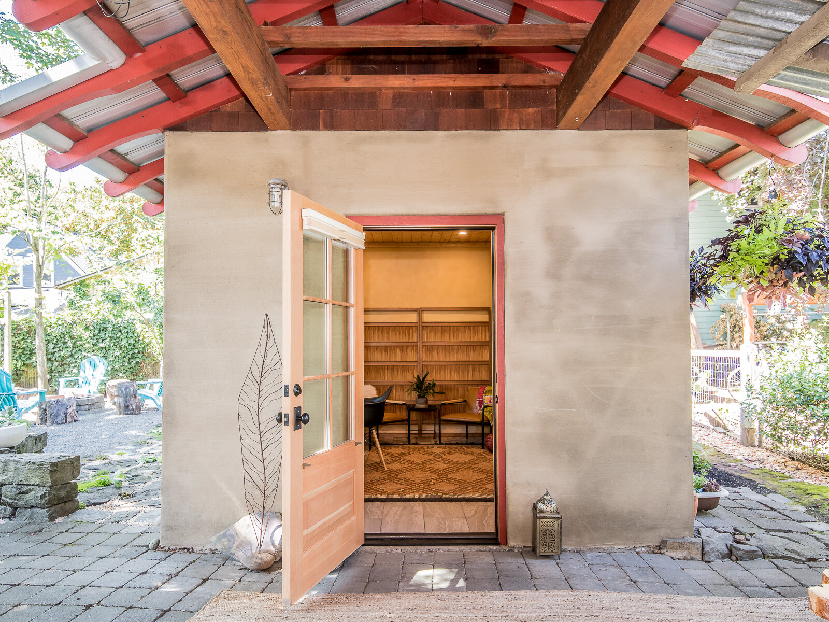
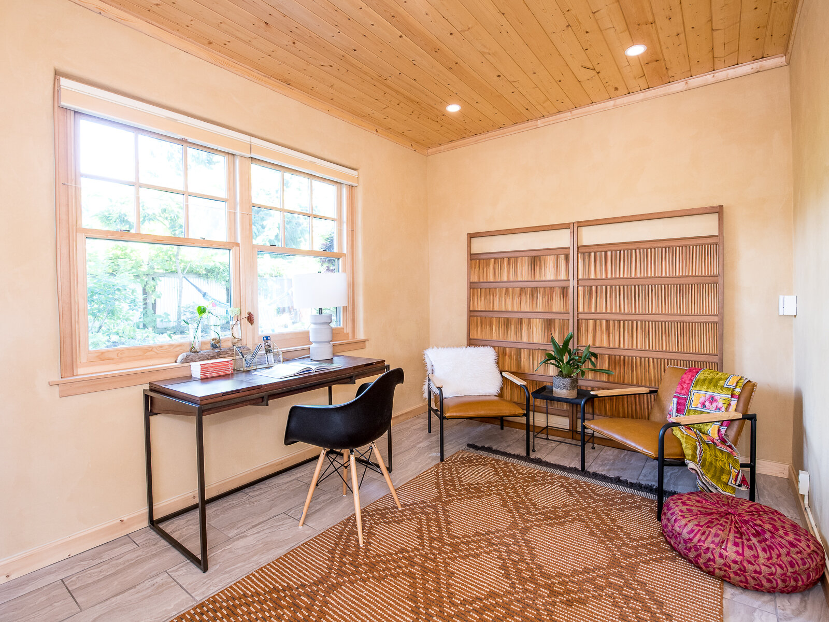
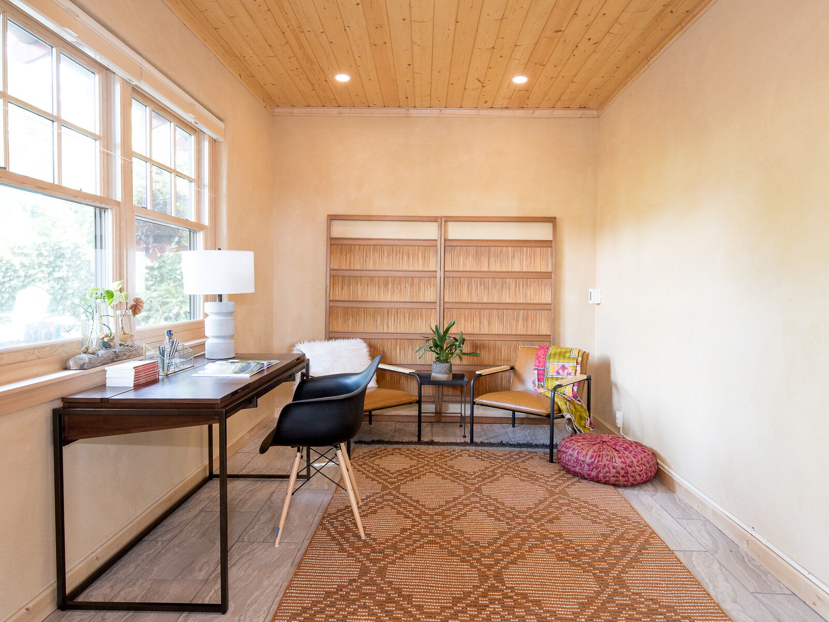
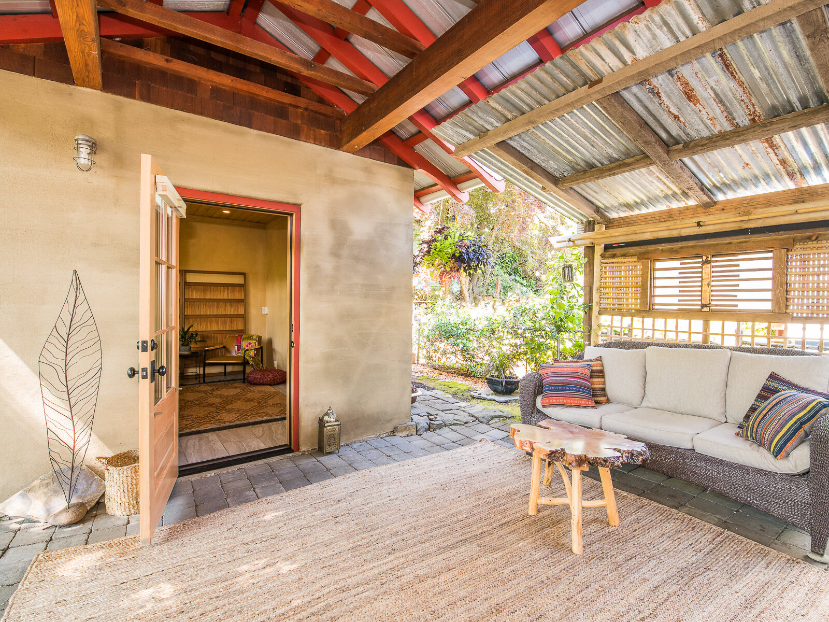
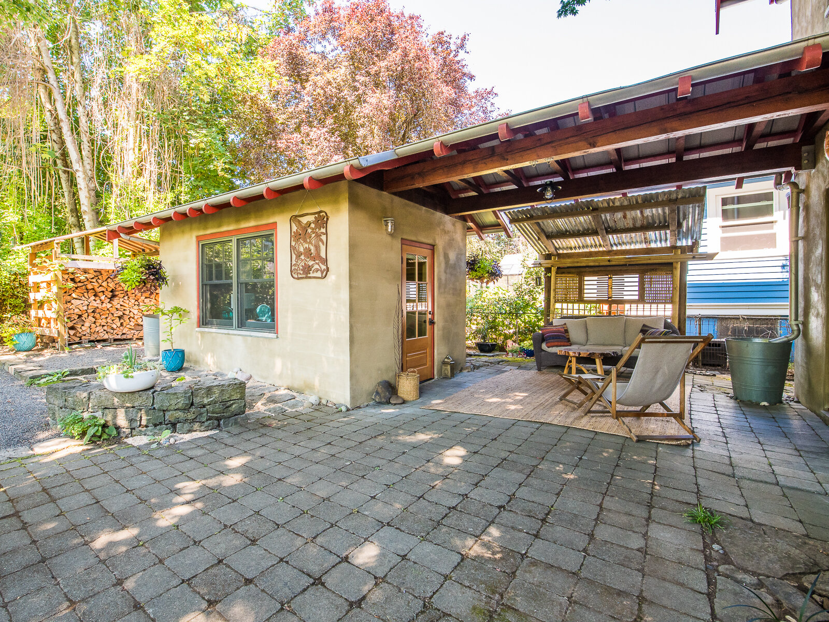
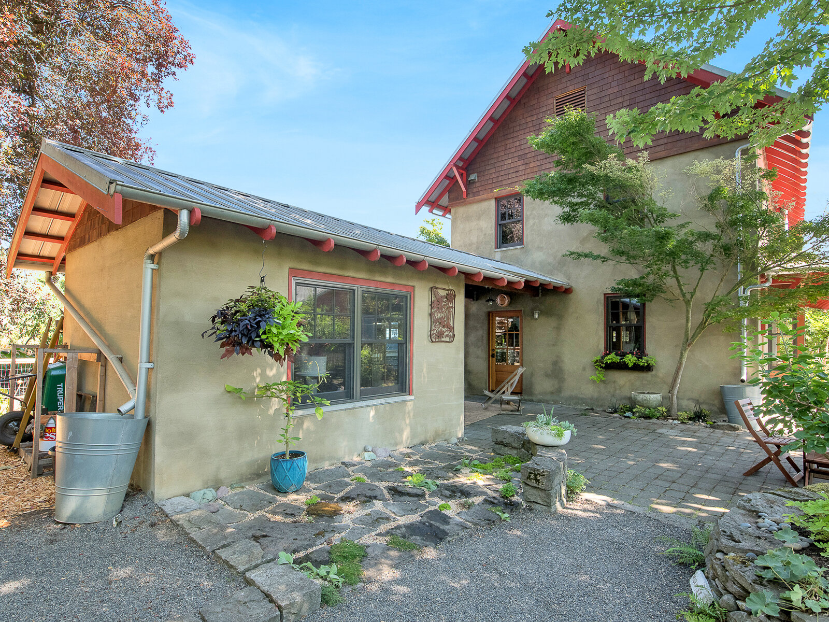
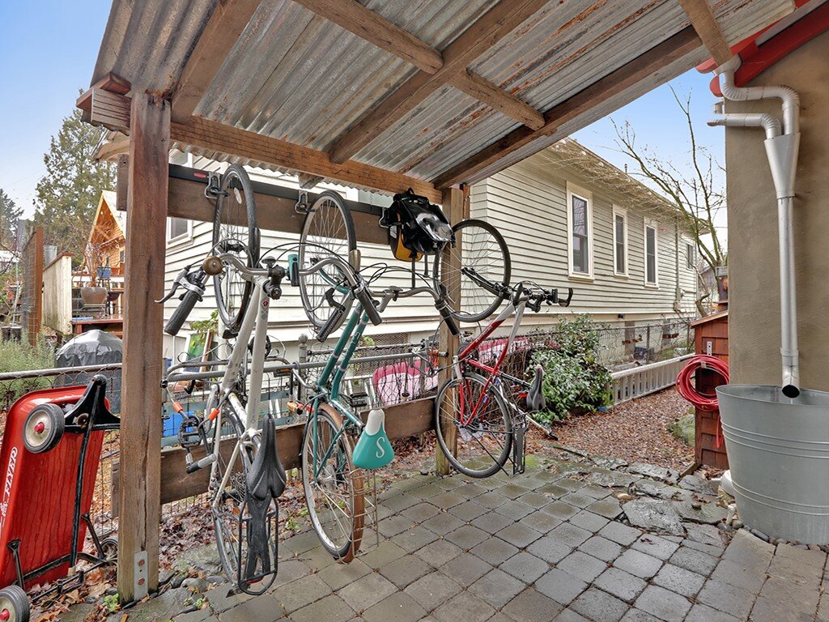
Outdoors
Every step is a moment in contemplation. Every view transportive. Every location a destination.
From the covered front porch greeting all to risking too many words here to describe the absolutely magical quality of this producing garden with many outdoor escapes…. the south end raised beds of the garden to the wood chipped flagstone pathways leading to many secret vegetative and floral delights. From the two back doors leading to patio options, some raised rock beds with plantings. Seating areas include; covered outdoor living, dining. Fire pit for long evenings of stargazing and conversation. Working area at the rear of the yard for tools, bike + wood storage. This entire garden and landscaping has recently been renovated and upgraded to the highest of visual standards appropriate for this stunning property.
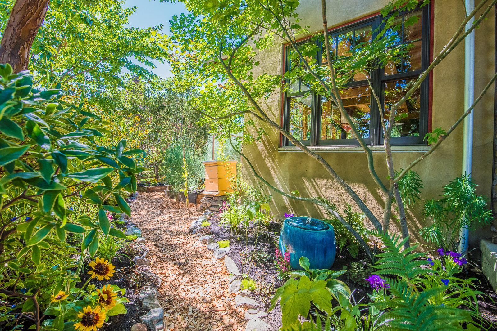
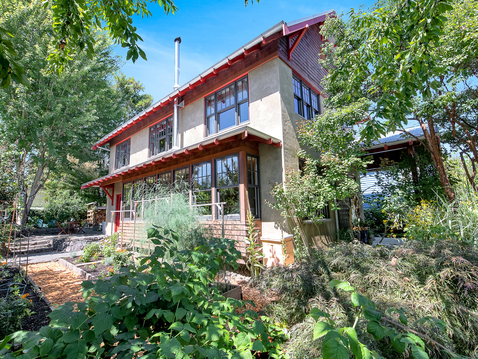
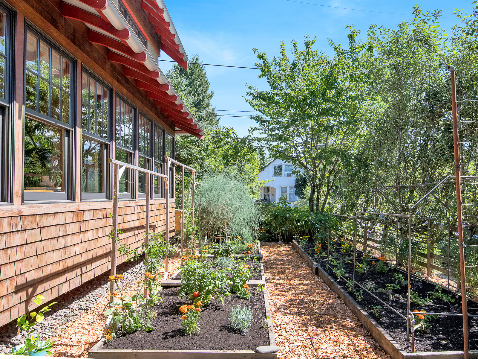
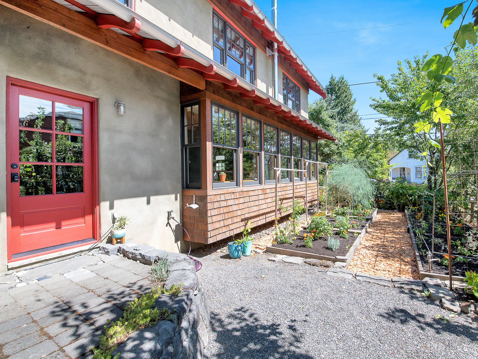
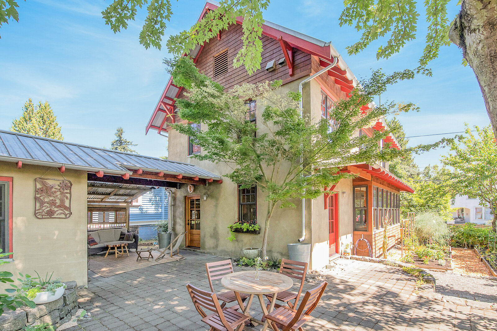
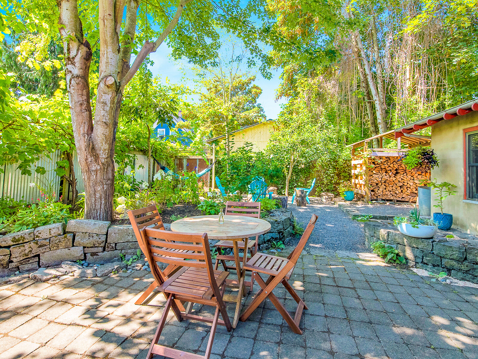
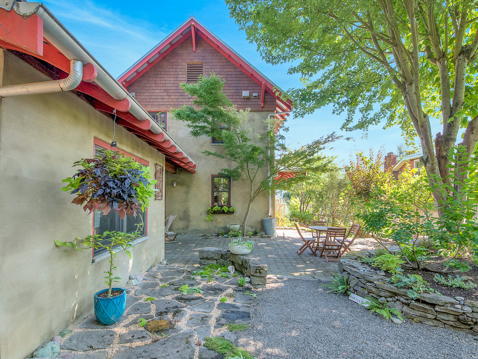
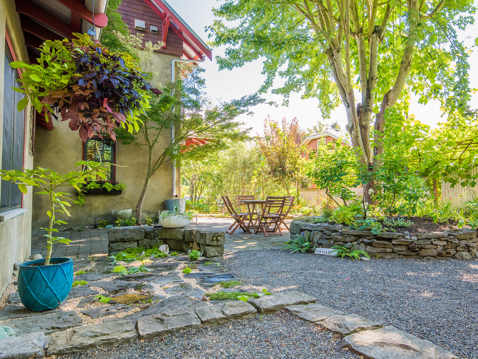

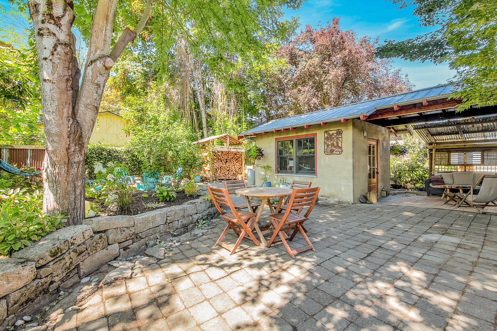
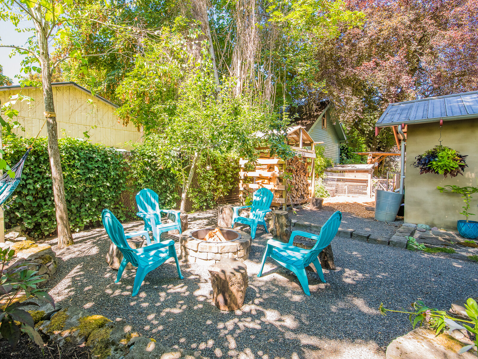
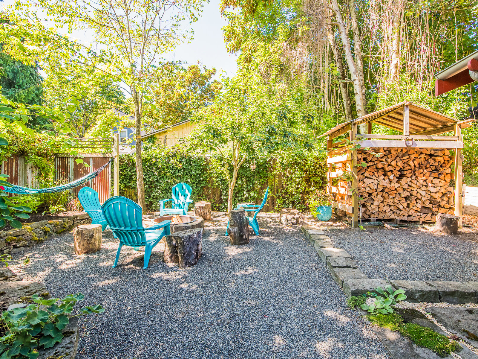
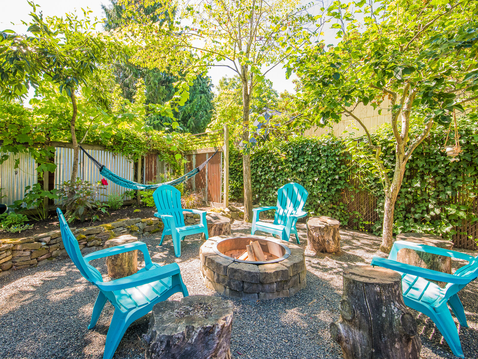
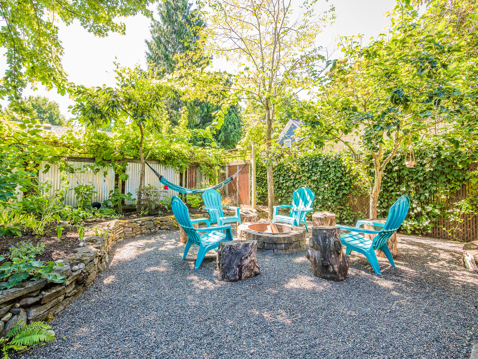
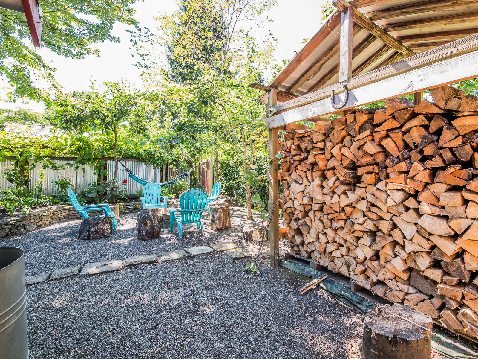
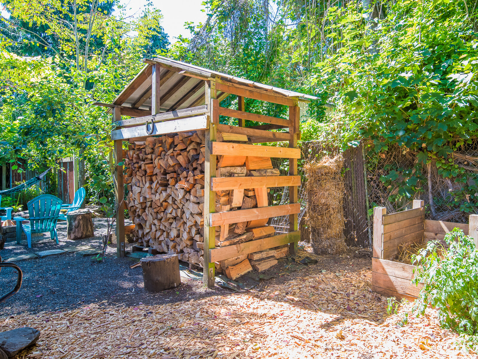
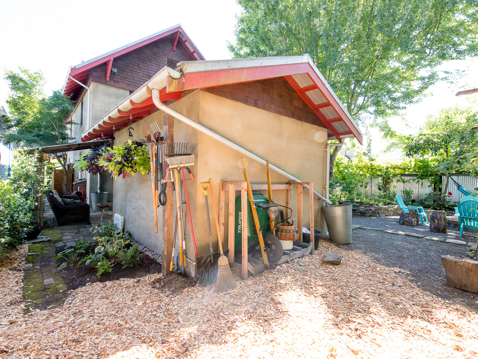
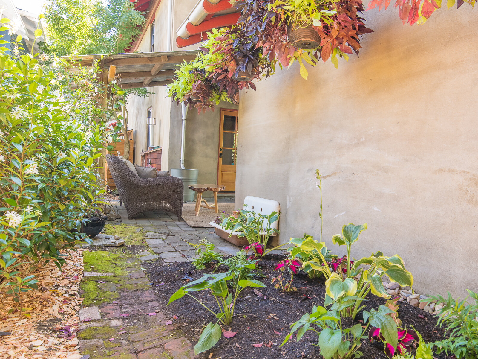


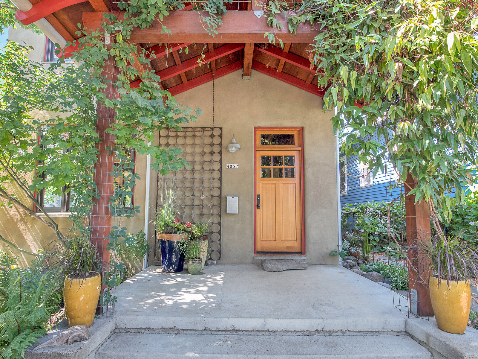
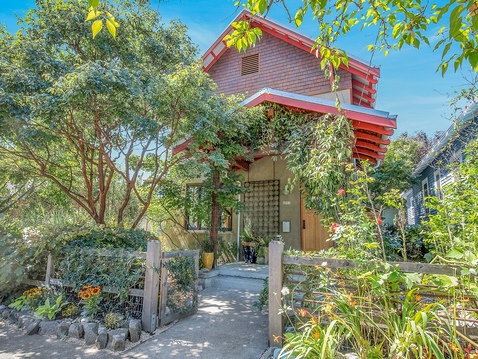
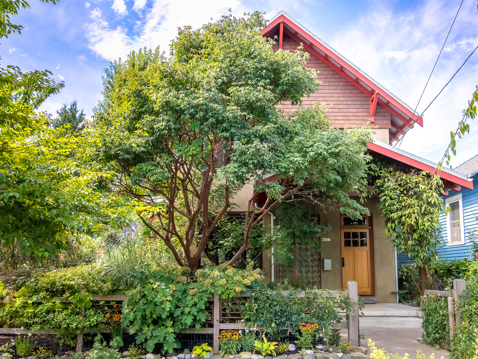
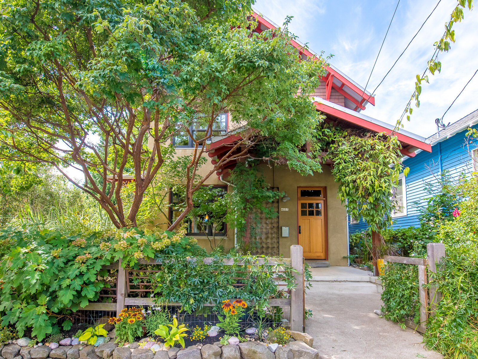
Amenities
Unique Construction - ICF (Insulated Concrete Form)
Constructed using Insulated Concrete Form blocks, this home benefits from superior green building methods. Rastra, a brand name of ICF, was designed in Austria and in production since 1972 using 85% post-consumer recycled materials. It was touted by the New York Times as being “practically indestructible” and is resistant to pest, mold, rot and boasts seismic, insulating and acoustic properties.
Hand Plastered Walls, inside + out
Eco-conscious non-toxic finishes are used throughout this home. All walls are finished with American Clay Plaster. The visually soft, organic texture is unique and special. On the exterior of the home, an old-world plaster finish was applied to the ICF. This continuous use of natural materials and beautiful texture further harmonize the outdoors to the interior of the home.
Radiant Heat Flooring + HRV + Certified Wood Stove
Warm. Silent. Comforting. Radiant is a wonderful source of heat in the Pacific Northwest. Embedded in the concrete flooring on the main level of the home and in the ceilings of the 2nd level, it is also underfoot in the bathroom and detached studio. This energy efficient source is beloved by architects and home-owners alike. HRV- heat recovery ventilation is installed to reduce energy costs. A certified wood stove, finished in beautiful enamel + soap stone, stove sits at place of pride. This Hearthstone Heritage stove offering an ideal gathering spot at the heart of the home.
Rain Water Harvesting
Lifetime Galvalume metal roof and custom gutters feed into Rain catchment system with two 1,700 gallon storage tanks (water filtered for use in the house). This home was one of the first in Oregon to permit rainwater for drinking. By pioneering a potable rainwater innovation, the owners and the design/build team helped spur Portland to become an early adopter of a city-wide rainwater harvesting code in 2004.
Salvaged and Reclaimed Materials
This home tells a story. Each post, beam, stair tread, door, lintel and tile is was hand selected and salvaged from a unique location in Oregon. Bleachers from an old High School, wood from a rural Grainary, doors from a former wild-west boarding house, lighting from a Jesuit Community Center - the list of unique reclaimed materials is extensive. More information can be viewed here.
Situated for Solar Gain
A meticulously well designed site, this home is situated on the Northernmost portion of the lot, allowing the south facing windows of the home to take advantage of solar gain. This house is designed so that the sun exposure is brightest in winter and positions so that sun exposure avoids the south facing windows in summer. The situation also maximises the planting area for a thriving garden. Passive solar design takes advantage of a building’s site, climate, and materials to minimize energy use.
Neighborhood
Pride of Ownership in Sabin
Originally developed as a streetcar suburb in the late 1800’s. Tucked between Historic Irvington and vibrant Alberta Arts district, Sabin strikes the unique balance of a quiet residential neighborhood within a thriving metropolis.
Irving Park
CITY PARK + SPORTS FIELDS - 707 NE FREMONT ST.
Irving Park was home to a track for thoroughbred racing, Irvington Racetrack, in the late 1800s. Today this 16 acre public park amenities include fields for baseball, softball, and soccer; courts for basketball, tennis, and volleyball; paved paths, picnic tables, a playground, a horseshoe pit, and an off-leash area for dogs.
Prescott Village + Alberta Arts
Conveniences of the city within 5 blocks
Ideally situated in Sabin 4 blocks North of Whole foods and the Public Library and 2 blocks south of Prescott Village - featuring a sweet coffee shop, Daisy (a bfast place serving take-out) and 1857 a Wine and Bottle shop. A stone’s throw away is Alberta Street know for its vibrant arts district with food carts, clothing stores, plant shops and more.








