5330 N Yale St, Portland, OR 97203
SOLD!
PENDING - 5 DAYS ON MARKET
Offered at $850,000
MAIN HOME: 4 bed 3 bath 3044 sq ft .35 acres + ADU 1 BED 1 BATH 750 SQ FT
Unbelievably beautiful 1958 mid century modern with original woodwork, white oak floors, dual fireplaces and attention to detail. 3 bedrooms on main floor with 2 full tiled baths, primary bedroom suite with built in closets and storage drawers. Lower level bedroom with full bath, family room with fireplace and plenty of office space. Original bar and chairs provide another spot for entertaining. Many Eastern and Western faced windows bring in sunrise and sunset light.
A 750 sq ft. detached modern ADU was converted from a workshop/garage in 2019, resulting in a sunny light filled and rafter exposed home. The ADU sits nicely on the lot with privacy at the front door and back French doors that open to a secluded patio space for outdoor dining. Consisting of 1 bedroom and 1 bath with walk in shower, dedicated washer and dryer, large kitchen, open living room and abundant storage.
MLS#22091346
Schools: Elementary: Astor | Middle: Astor | High: Roosevelt (buyer to verify)
Public Spaces
This classic low and lean MCM looks unassuming from the street, but is packed with midcentury charm and a spacious layout. When viewed from the street, the home is deceptive in regards to the jewel box contained within. One is hit with mid century details upon entering the front door, that are compelling and original. Including a tray ceiling, screened planter box, a modular wall coat closet and a gorgeous original brick and stone fireplace with long, low hearth for sitting.
Soffit lighting, retro pendants, in-wall china cabinet and plywood walls welcome you through the dining room and into the impressively preserved kitchen; replete with vintage boomerang-formica countertops, red Marmoleum flooring and stainless steel appliances.
Down the stairs into the basement is the rec room with curved bar and stools from 1958 and a second family room with fireplace for lounging!
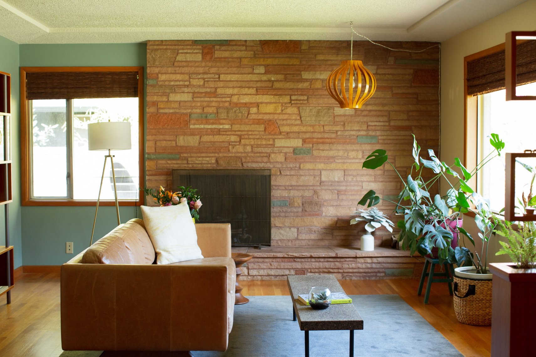
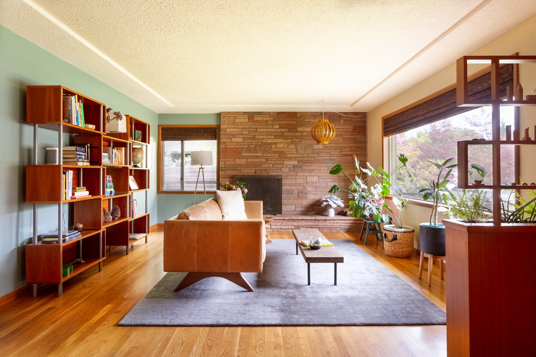
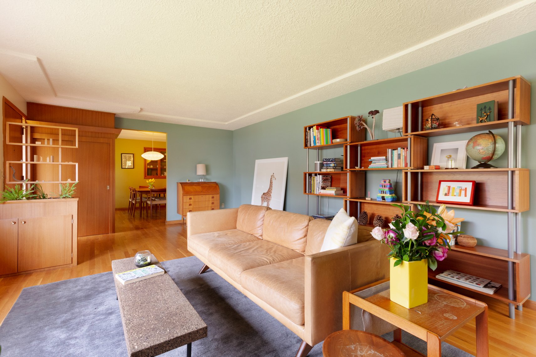
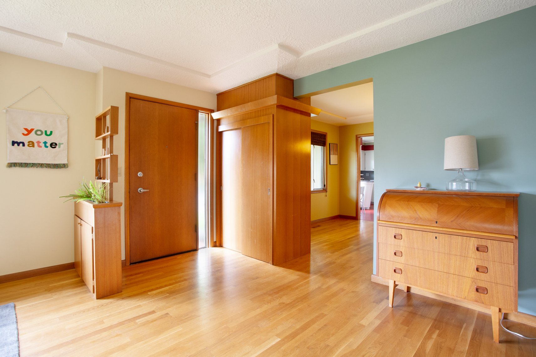
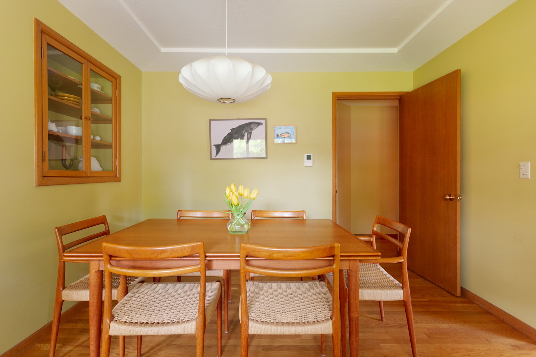
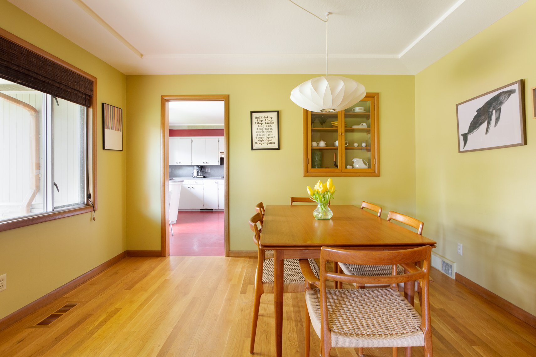
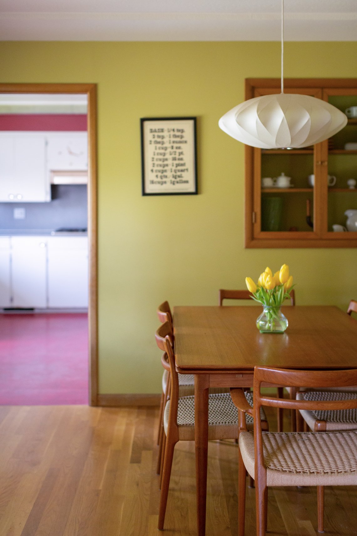
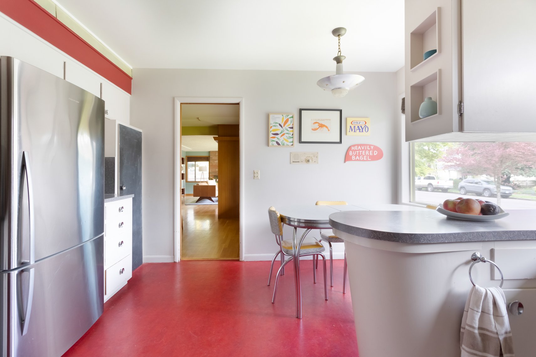
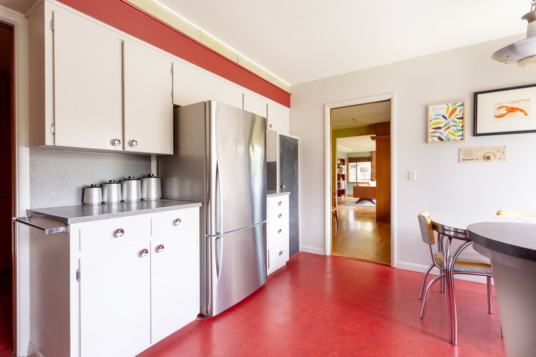
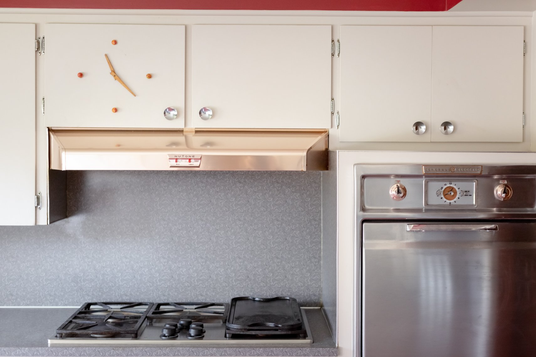
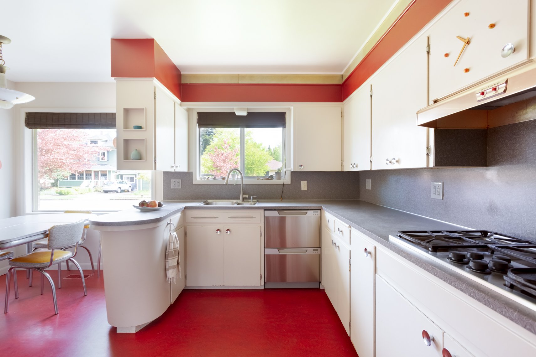
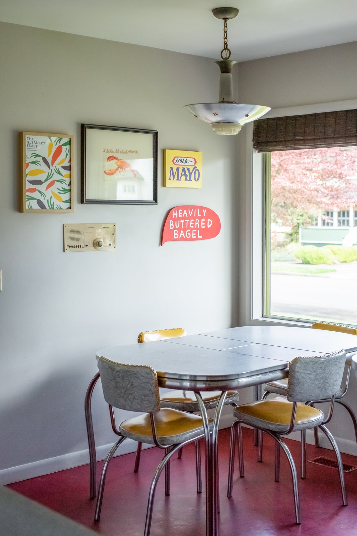
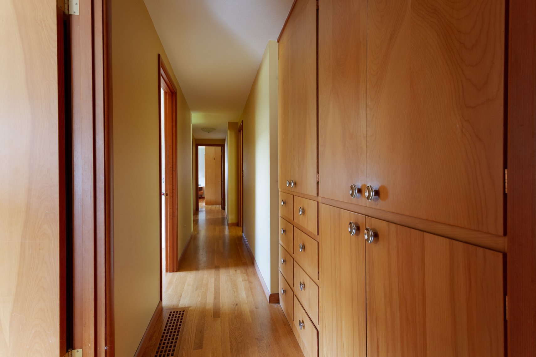
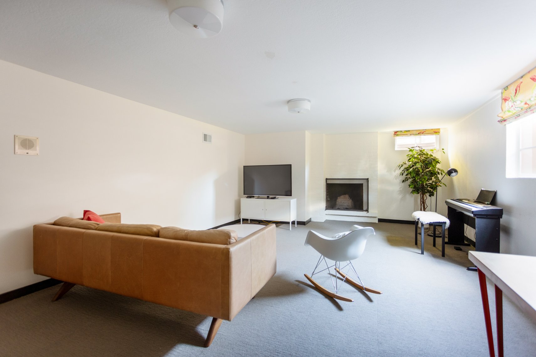
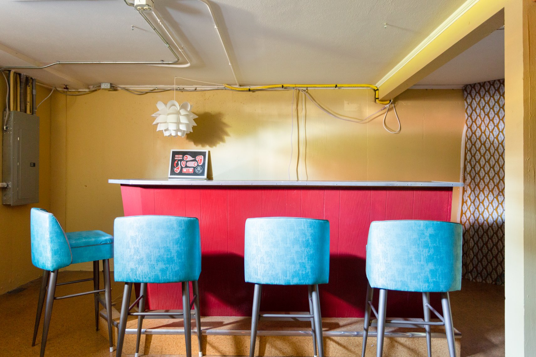
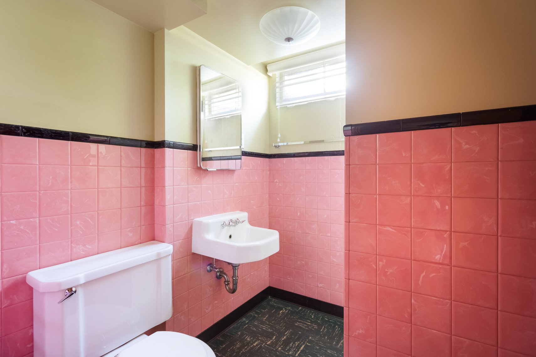
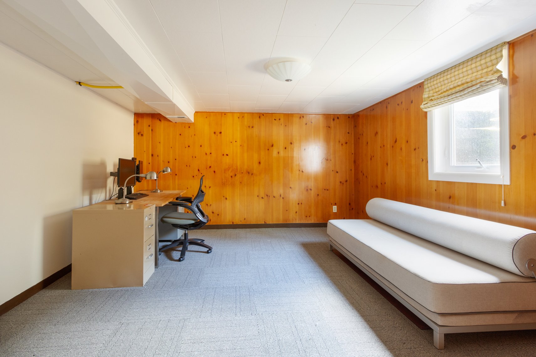
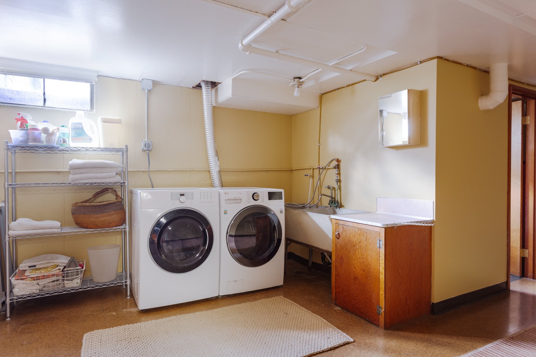
Private Spaces
Moving through the living room and dining room to private areas is created with the perfect flow. A long hallway separates and incorporates the main floor 3 roomy bedrooms and 2 full baths. Found within it are original mahogany built in cabinets. The primary bedroom suite with built in storage closets and drawers contains within it a sweetly colored tiled bath with shower. A second bedroom on the main allows for ease of access to the covered patio with sliding doors, flooding the room with light. The second bathroom with bathing tub is original with pristine vintage tile. Each of these 3 bedrooms reflects the same storage components and built ins that allow for plenty of stashing items away.
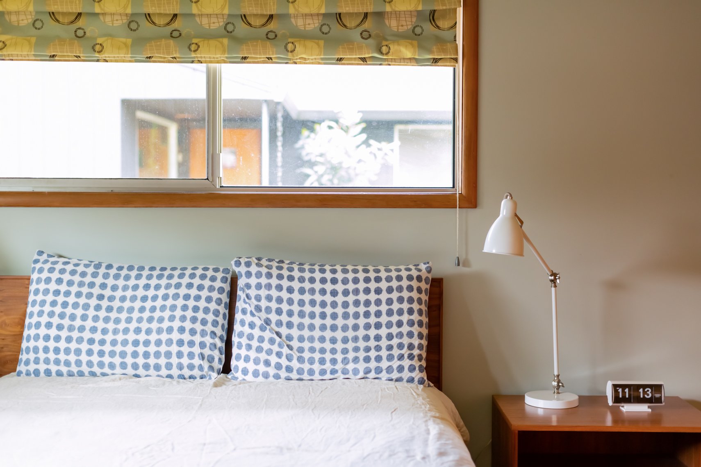
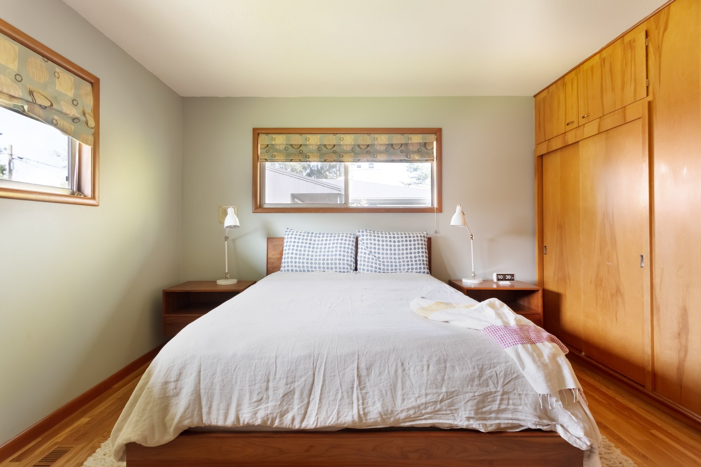
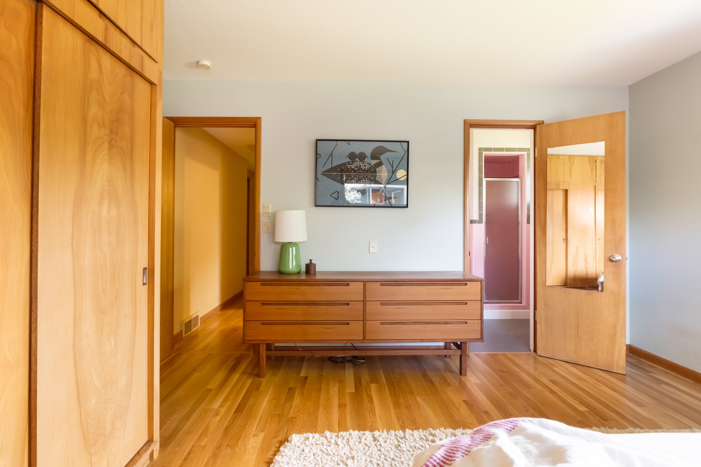
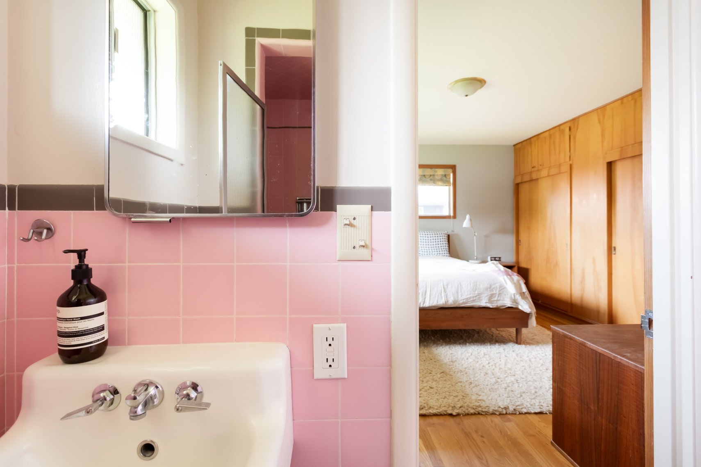
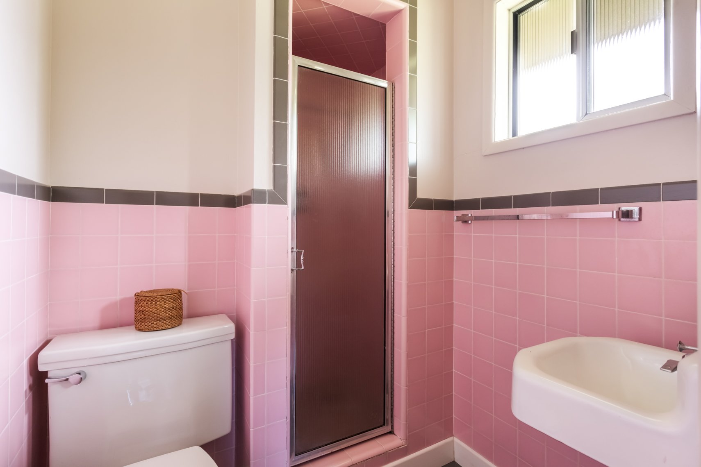
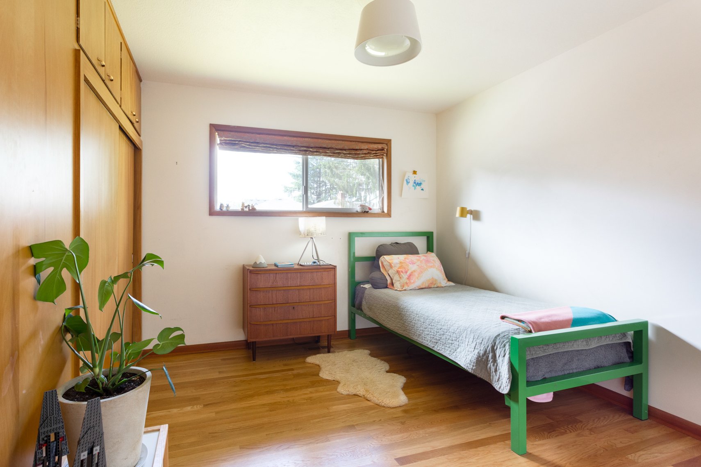
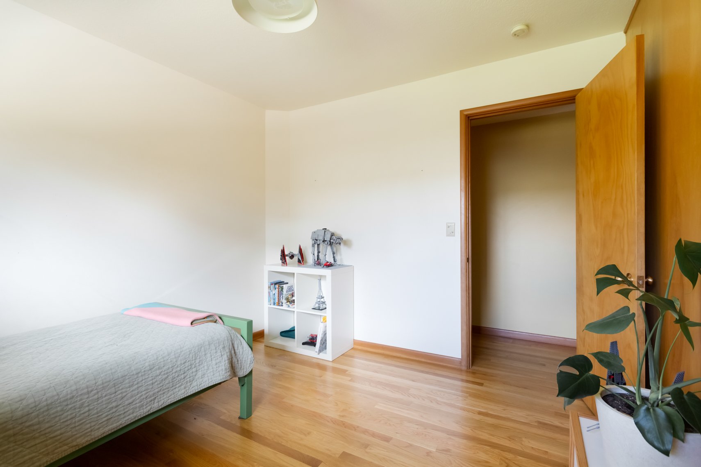
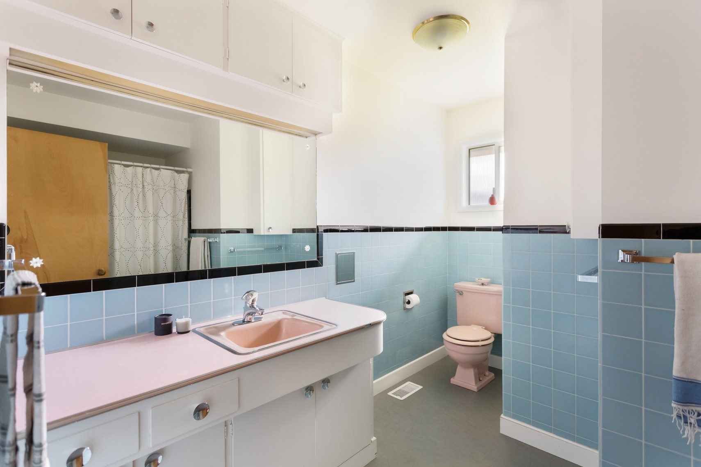
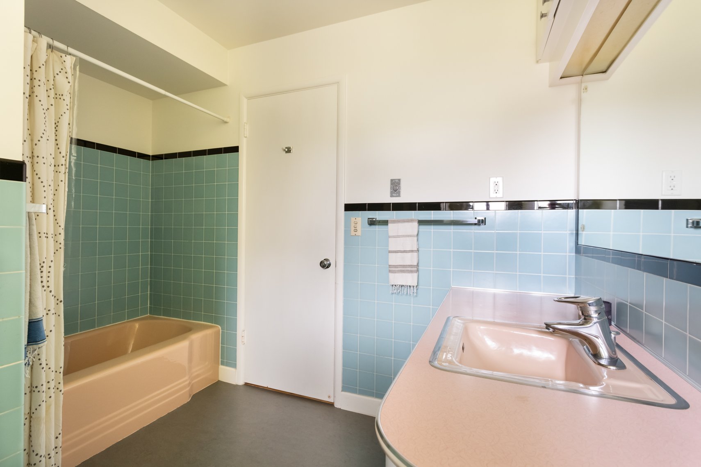
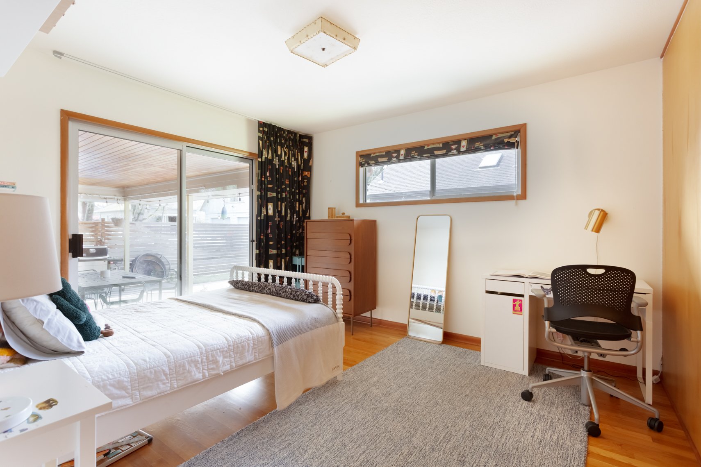
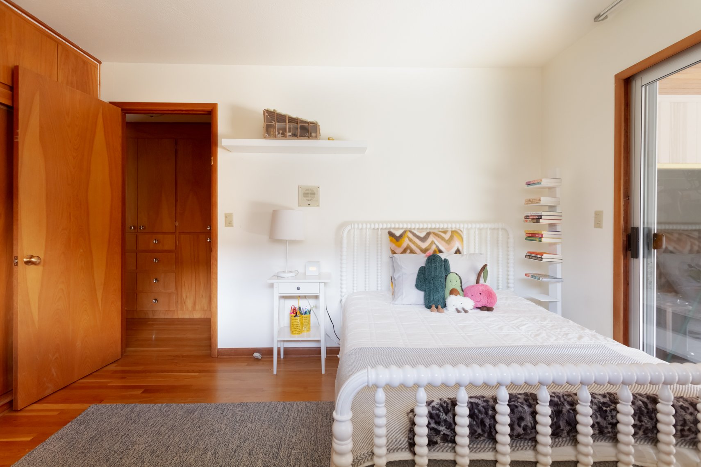
Accessory Dwelling Unit:
Current owners undertook a garage/ workshop conversion to ADU that was completed in 2019. This ADU was remodeled with aging in place as a main design element, including a curbless shower allowing for roll in access and no steps to climb for entry or exit. Nice connectivity to the main home allows for multi-generational enjoyment while maintaining independence and privacy.
Aesthetic is modern with white and warm wood tones in the flooring and a vaulted high ceiling with exposed joists.
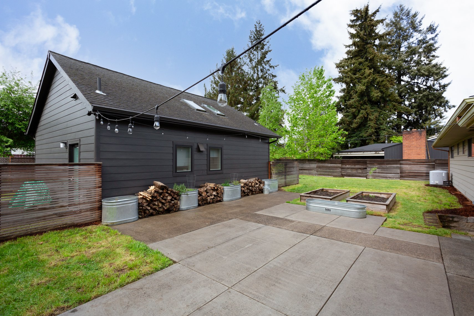
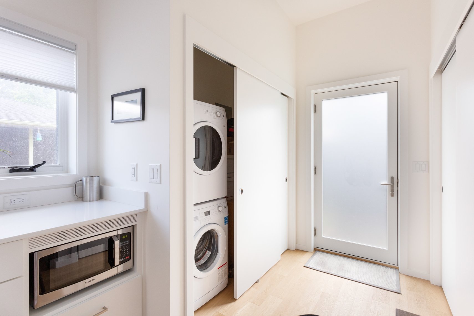
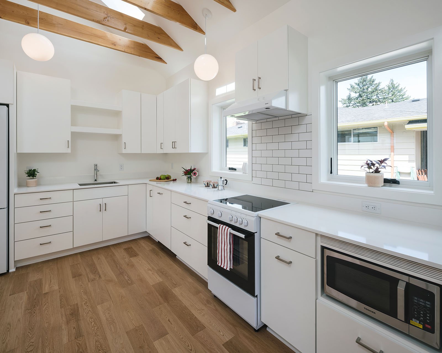
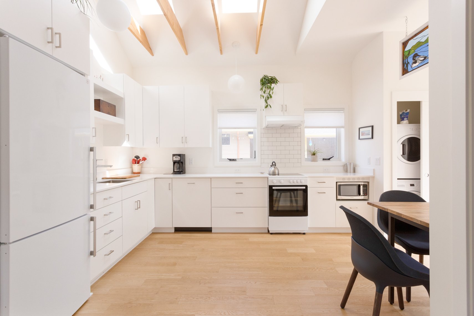
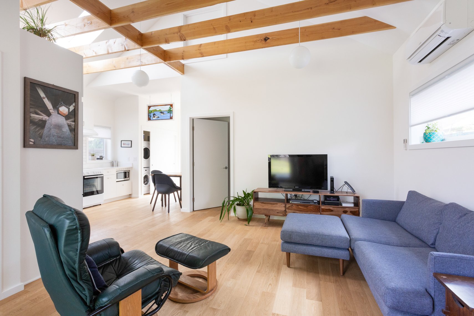
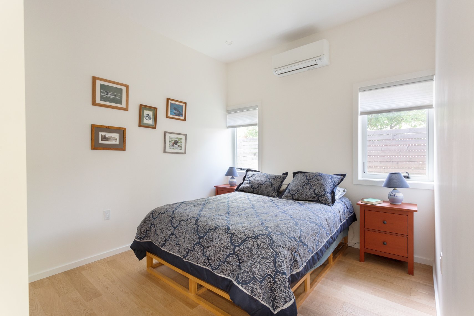
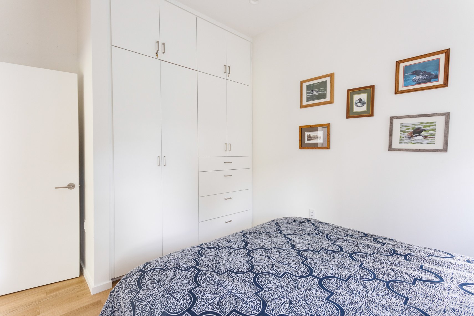
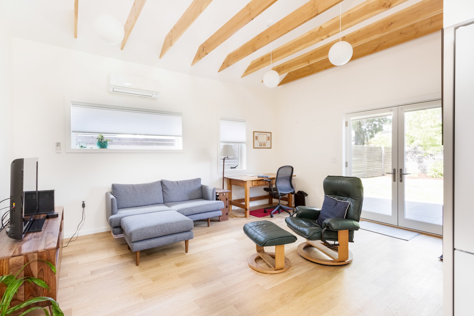
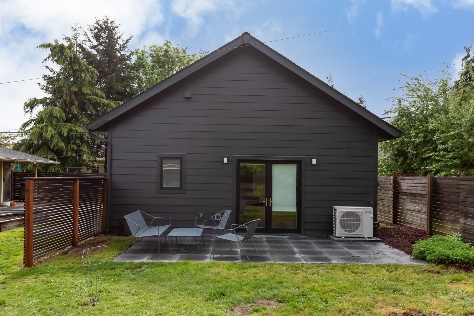
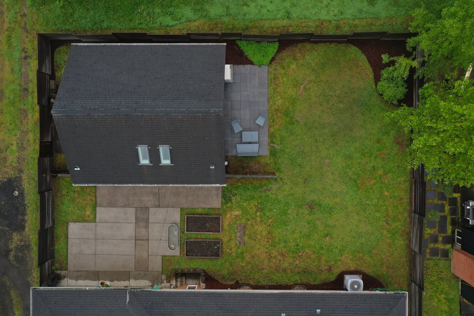
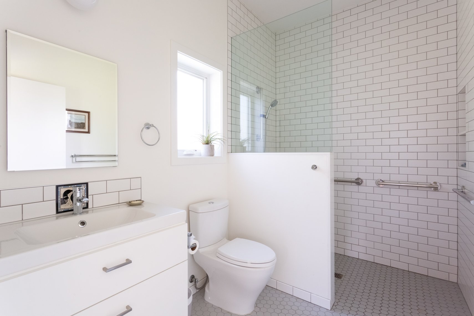
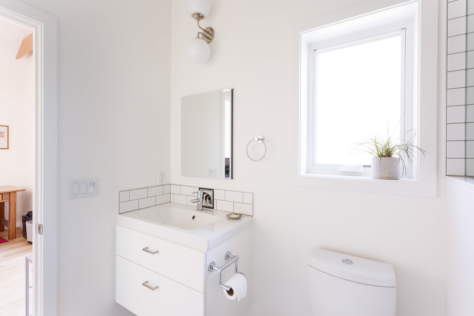
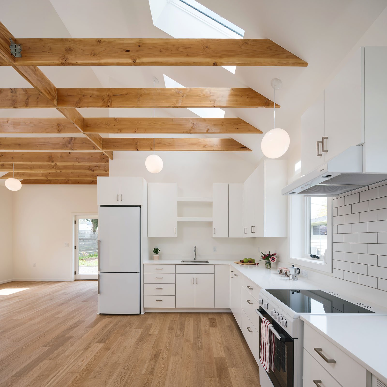
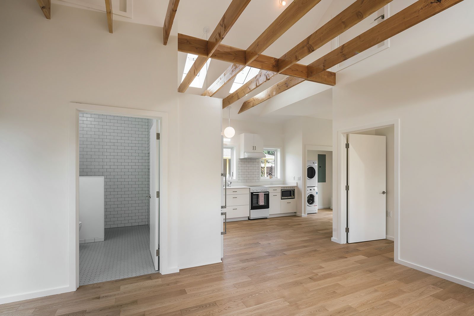
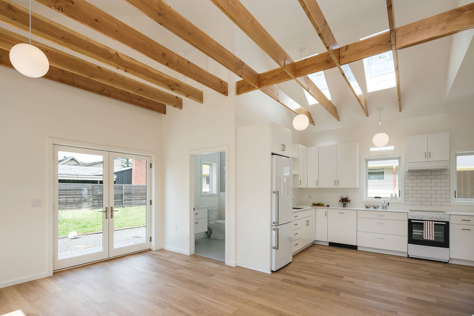
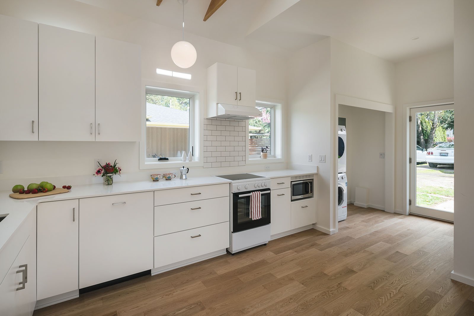
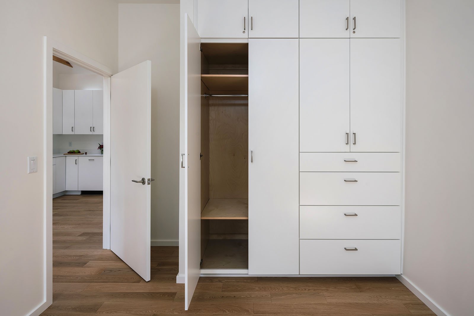
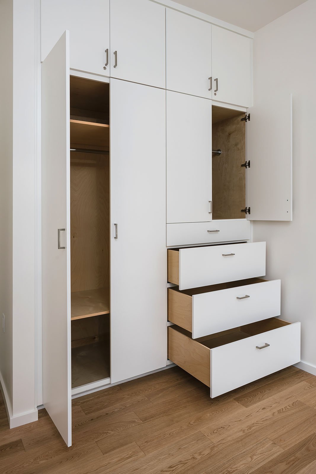
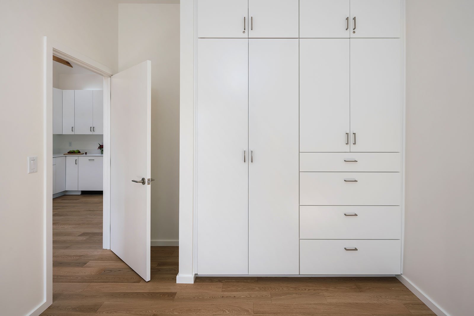
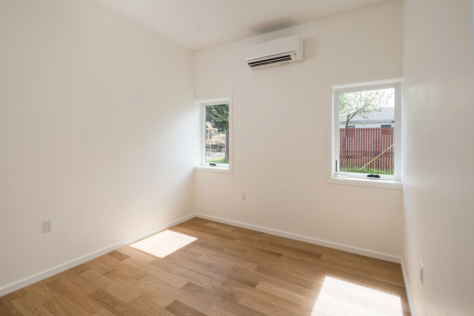
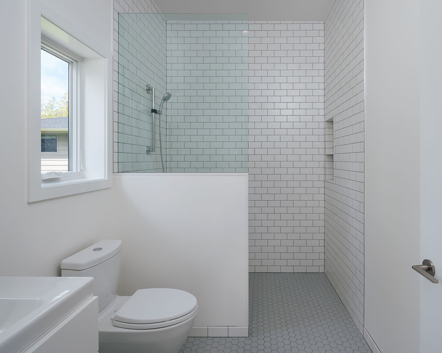
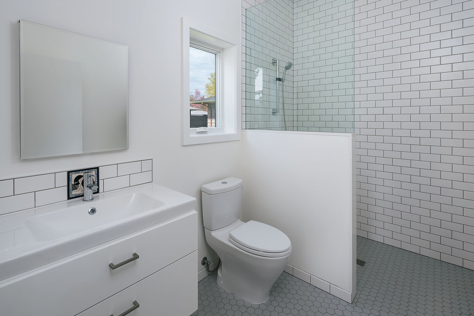

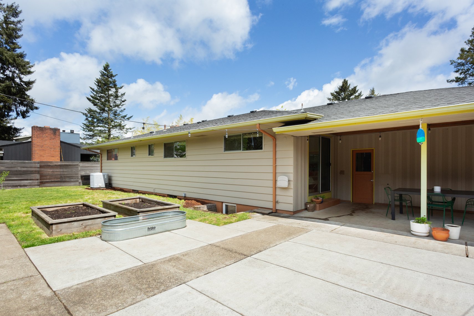
Amenities
Year-round Entertaining
An oversized fenced lot offers an expansive yard with room for gardening, playground or relaxing. Already equipped with planters, pavers, and a covered patio - the sky (grass) is the limit!
Built-ins
Almost every room has a detail of originality and built in character, from the china cabinet in the dining room to the screen planter box at the front entry - potential buyers could create their own scavenger hunt to identify them all.
Modern Sensibilities
The ADU conversion while inspired by Mid Century design principals focuses on Pacific Northwest modern design. Visual connectivity to the outdoors and vaulted ceilings to emphasize the peaked rooflines in the typical vernacular architecture.
Neighborhood
University Park Neighborhood
University Park is a 110 year old neighborhood squeezed between the bluff above the Willamette River and the active commercial hub of Lombard Street. It is rich in green spaces and is home to the University of Portland. Businesses on Lombard are a pleasant mix of old and new.
Columbia, Portsmouth + McKenna Parks
CITY PARKS - 44 ACRES OF PARKLAND
Near the home are 3 remarkable city parks. With a combined total of over 40 acres, they feature splashpads, playgrounds, soccer, football, tennis, volleyball, horseshoe, baseball, basketball facilities.
McMenamins St Johns Theater & Pub
Entertainment 8203 N. Ivanhoe
Pub food, beer & 2nd-run movies star in a historic domed building with a patio & comfy couches. Built in 1905 for Portland's Lewis and Clark Exposition. It’s subsequent incarnations included a Lutheran church, American Legion post, bingo parlor & site for Gypsy wakes.
Cathedral Coffee
CAFE 7530 N Willamette
Coffeehouse beverages & baked goods in an eclectic cafe with local art & occasional live music. A small-batch coffee roasting company —serving specialty coffee and house-made baked goods.
New Seasons Market
GROCERY 6300 N Lombard St, Portland, OR 97203
Local Portland grocery chain with a focus on many locally sourced items, plants and produce. Home goods & wellness products. Deli, bakery and prepared meals on site. Cafe, coffee + hot food bar too!
A poem written for the home:
one place, two hearts.
the door is
to a friend you can always go to
hearts dance
questions will end on entry
as you meet a new member of your family
hello Home,
nice to meet you.
night window string
hand flower, marble jar
shrine house spirit
crayon drawn lawn
the heart occludes vision
trying to grab a floaty seed out of air
found
on the mat beneath feet
hello home,
nice to meet you












