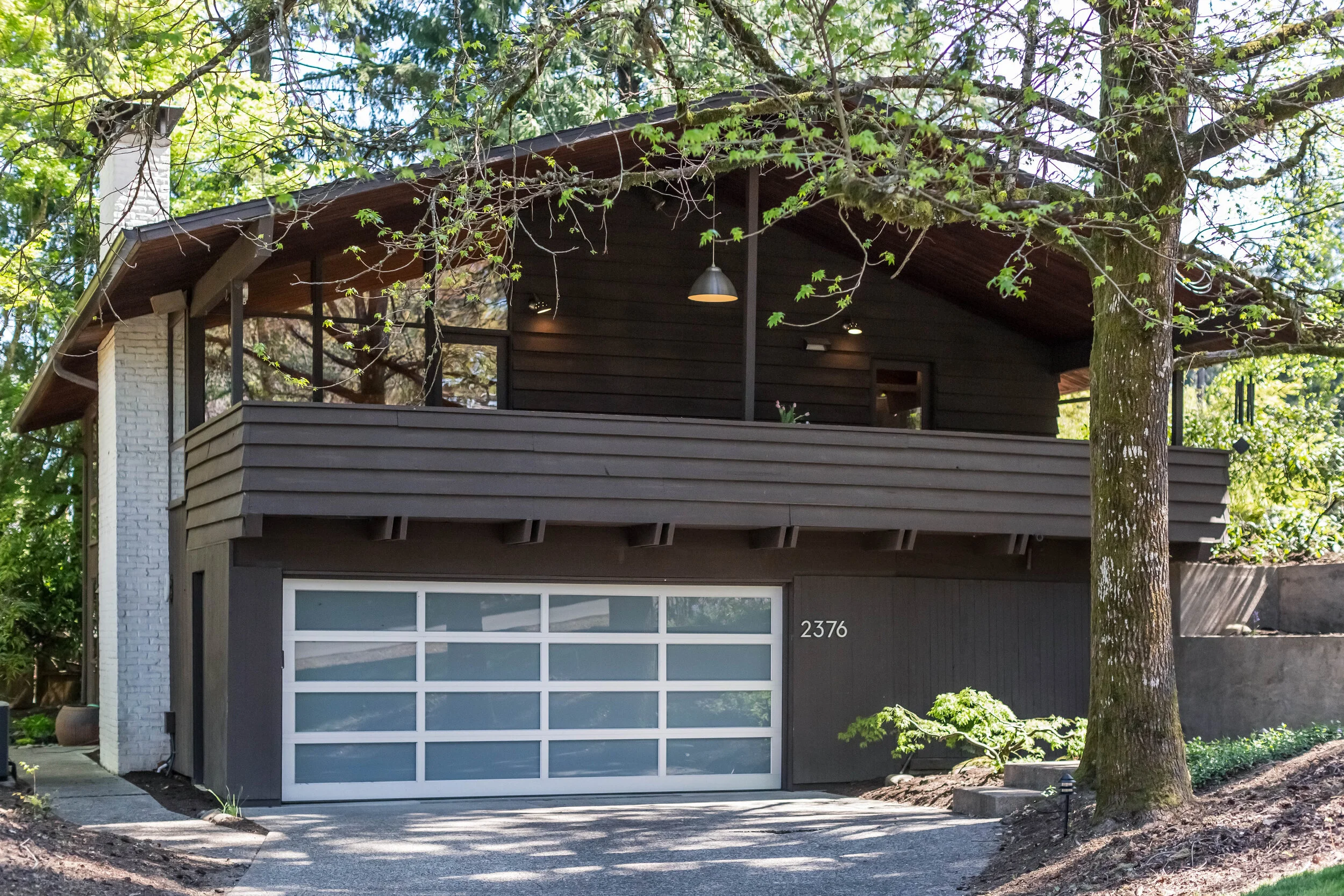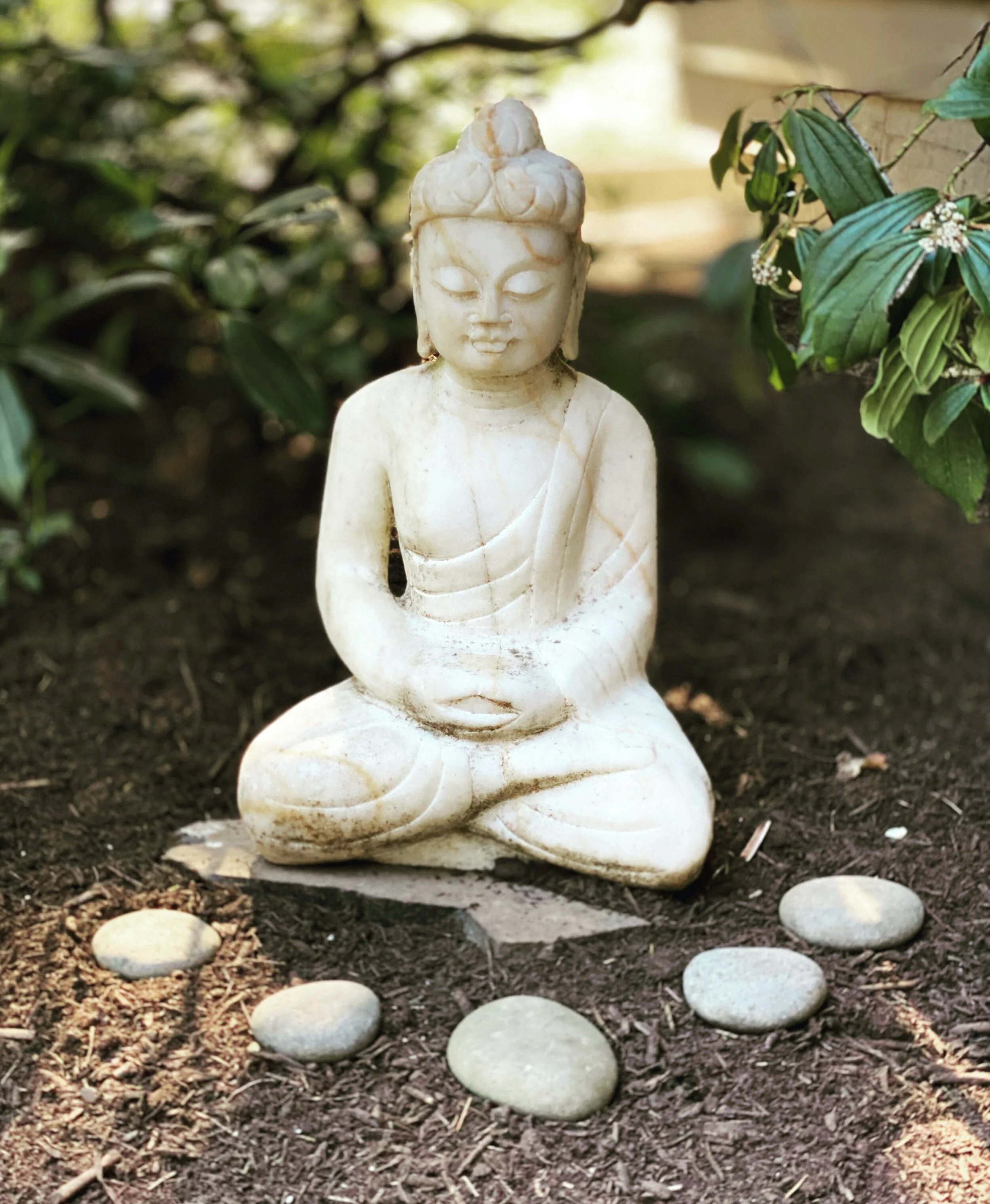SOLD
Offered at $849,900
4 bed · 2 bath · 2094 sq. ft. • .35 acres
1959 Lake Oswego Mid Century daylight ranch, nestled on a sweeping corner lot under old growth fir and maple trees, in the coveted and private Palisades neighborhood. Large windows facing North and West create the perfect light for art and living. Beautifully updated kitchen and main floor bath, lovingly maintained over the years for the respectful tending of mahogany plywood walls, fir ceilings and oak floors. One of three similarly built homes known in the area. 4 bed + Bonus/Office, 2 bath with covered outdoor deck of 340 sq. ft. along with an attached 340 sq. ft. two car garage with storage.
This exceptional four-bedroom house is a stunning example of a two-story daylight ranch built in the Pacific Northwest Modernist tradition. With modest lap siding the exterior conceals an oasis of glass and wood inside. The house is arranged across 2 levels which function symbiotically with the outside spaces.
Over the years, the house has undergone a complete aesthetic renovation (including new skylights and double pane window replacement), introducing a bespoke kitchen with one of a kind cabinetry, newer Rais wood burning stove and updated garage door. Carefully chosen additions of texture serve to lift the original palette without detracting from the strong geometric lines of the plan.
MLS# 21532869
Schools: Elementary: Westridge | Middle: Lakeridge | High: Lakeridge (buyer to verify)
Public Spaces
The house is wonderfully unassuming from the street, concealed behind landscaped bamboo screening with only a glimpse of what lies within visible. Entry is up a meandering timber walled path and natural landscape, the first of two elegantly curated outside spaces. The interior plan is simply arranged using a modular wall system on the main level, with a series of equal-sized rooms below, and an easy sense of flow between spaces.
The main room has the feeling of being large beyond its proportions with views to the covered deck in one direction and through the living room into the native garden in the other. A sense of volume is enhanced by the vaulted ceiling constructed of fir lumber that extends out over the deck, a unique focal point. Huge floor-to-ceiling wood-framed windows connect the inside spaces to the native gardens at two aspects, including in the living room, encouraging a sense of inside-outside that is the hallmark of mid-century design.
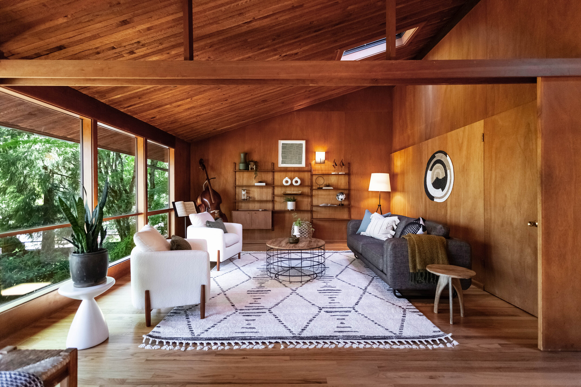
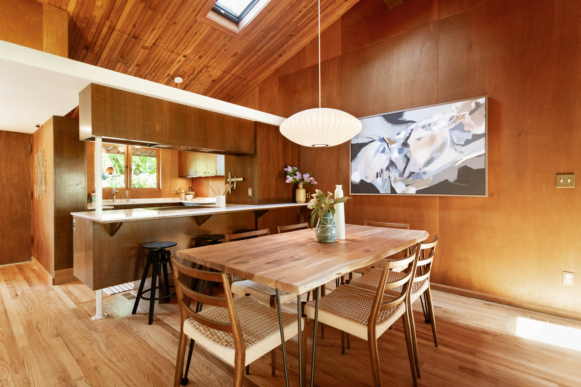
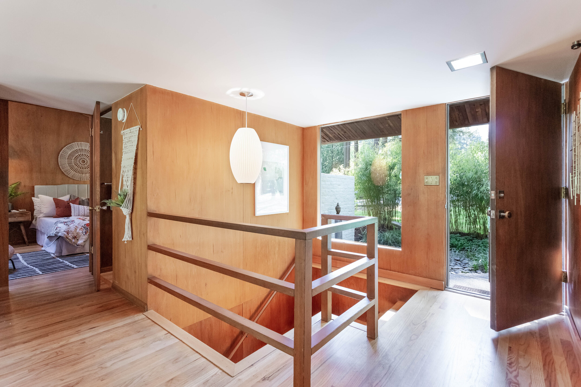
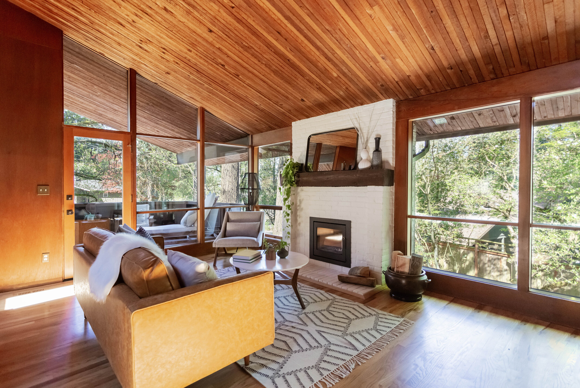

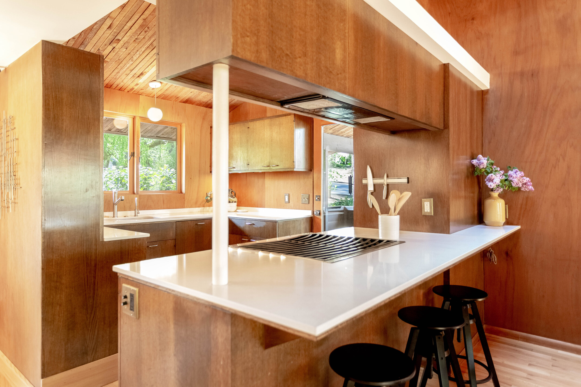
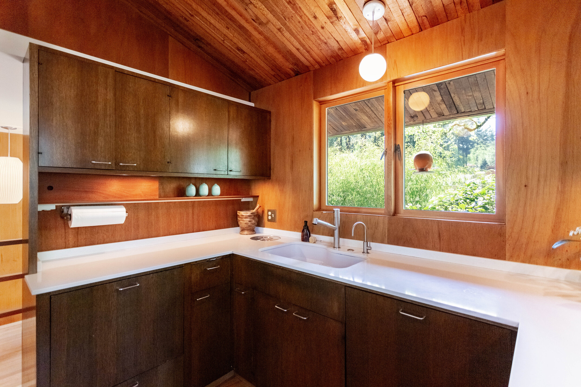
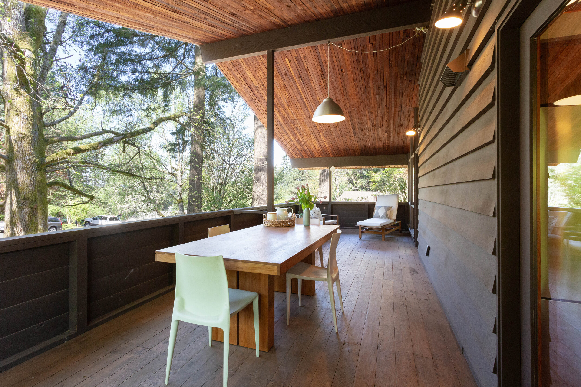
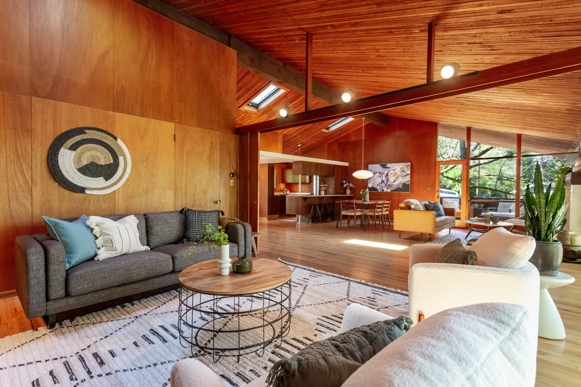
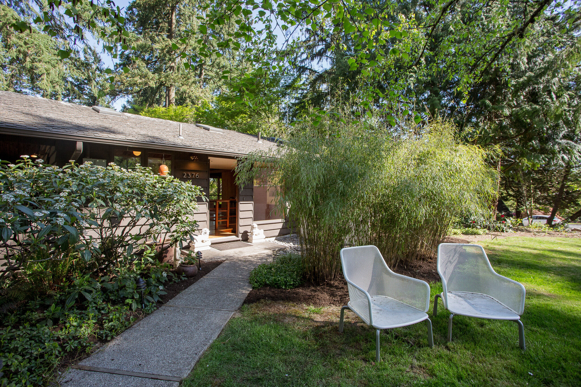
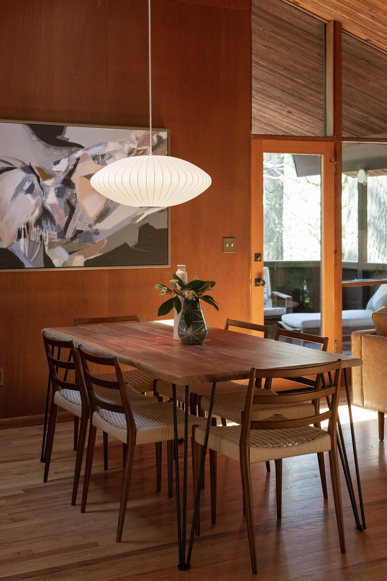
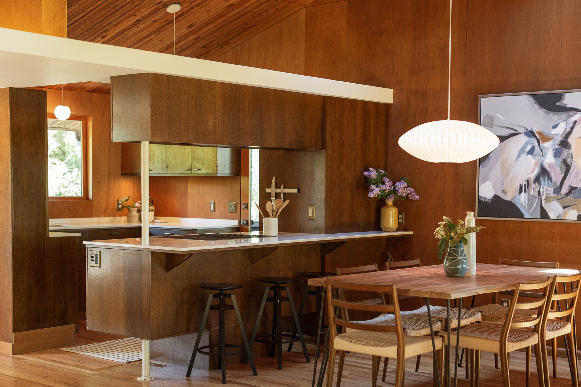
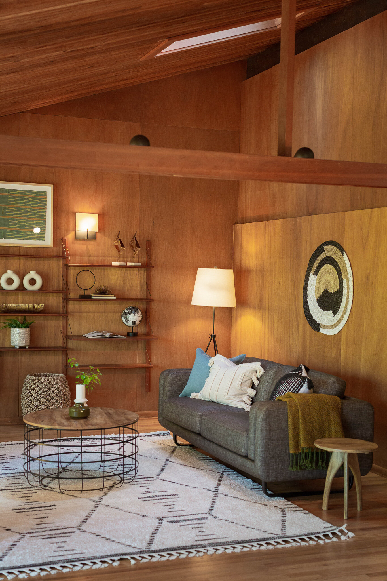
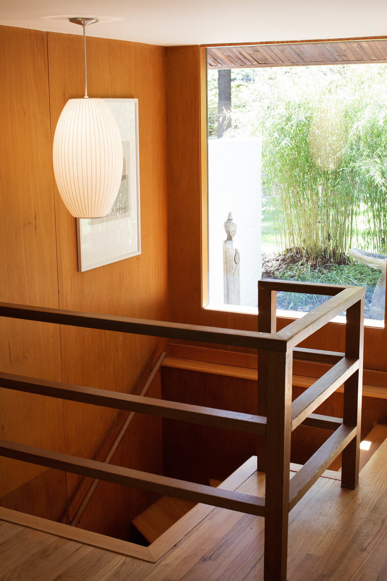
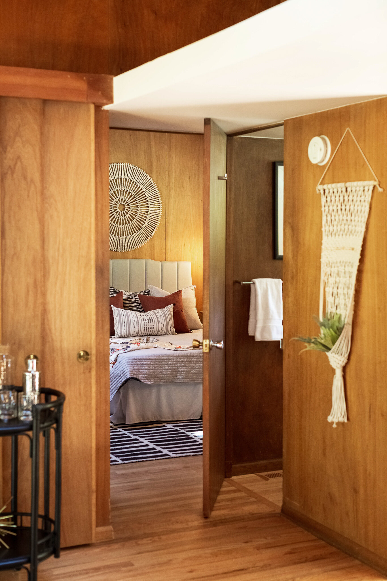

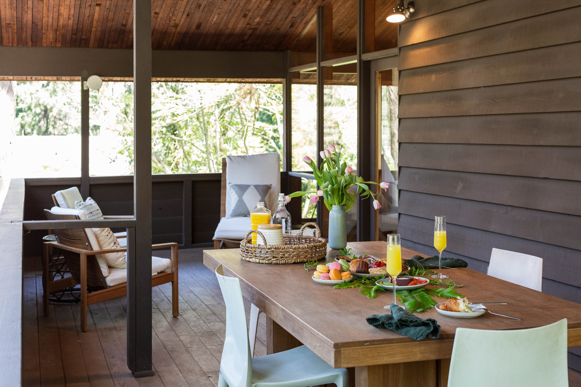
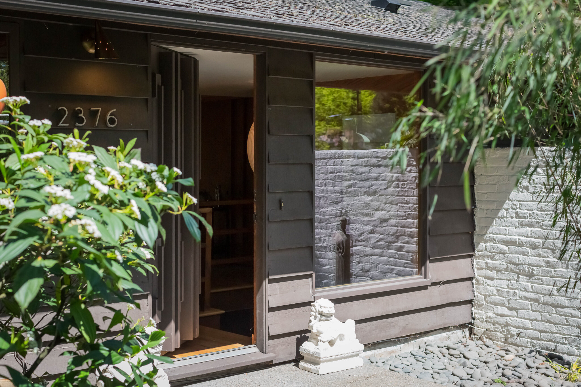
Private Spaces
On the main level is one bedroom with vaulted ceilings and custom built shoji screens. A full bath with garden view window, jacuzzi soaking tub and bidet toilet seat create a spa atmosphere. There are three further bedrooms and a bonus room/home office, each with ever-changing outlooks onto the gardens. There are custom elements throughout the house, such as handmade shoji screens that conceal the interior of the closets in two of the bedrooms. The bonus room offers direct access through a door and multiple windows, to the native landscaped garden.
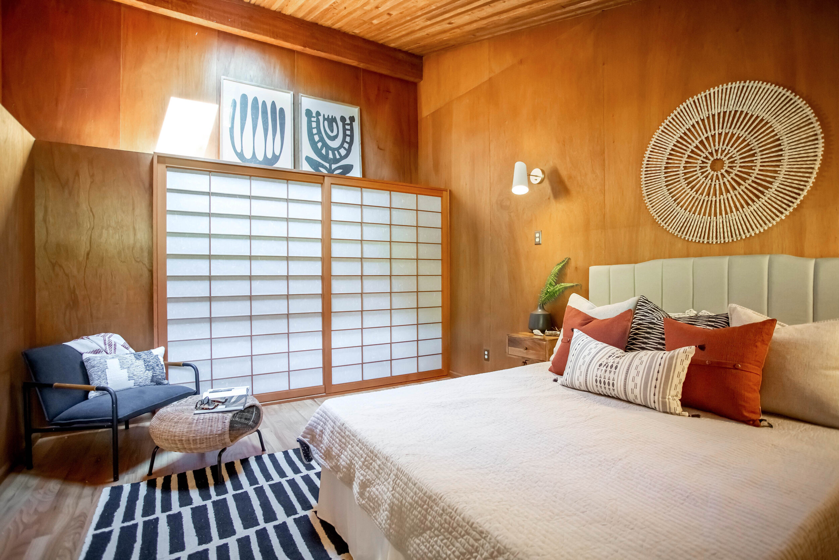

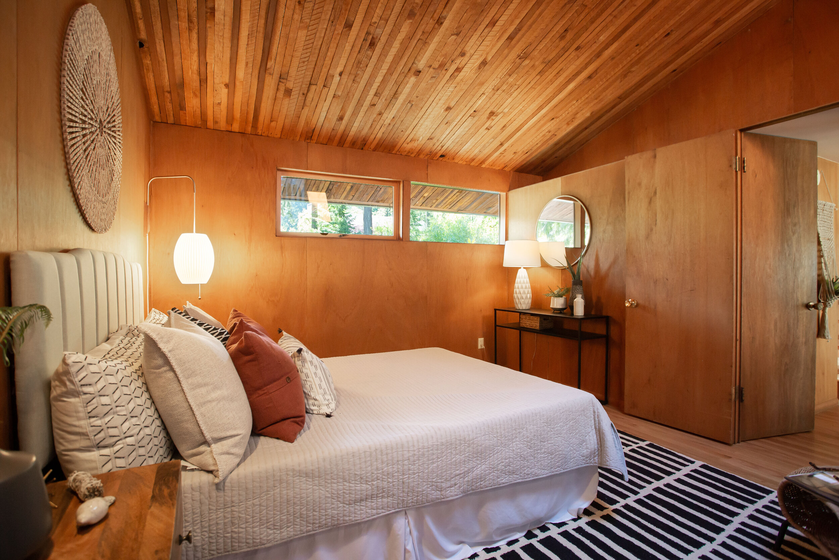
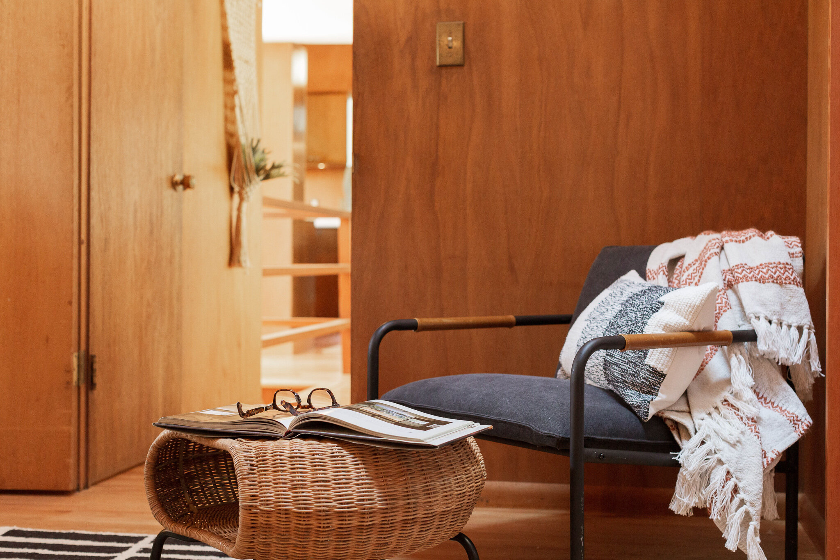

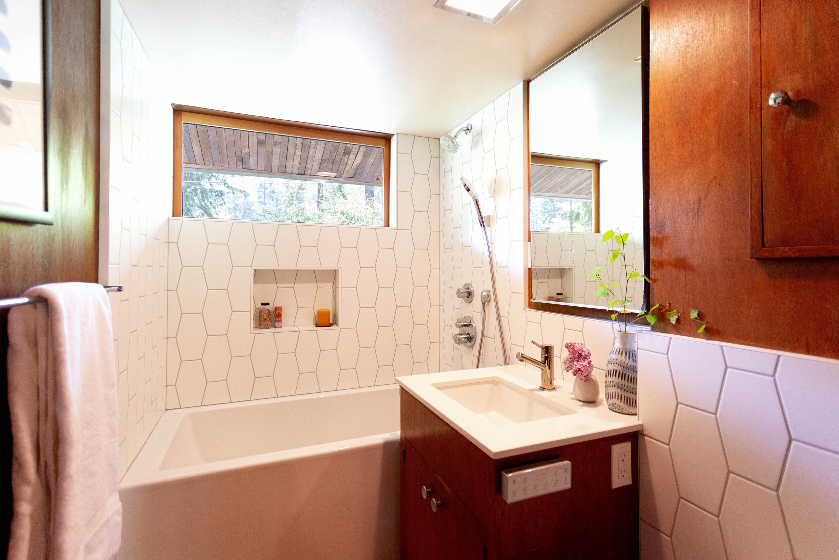

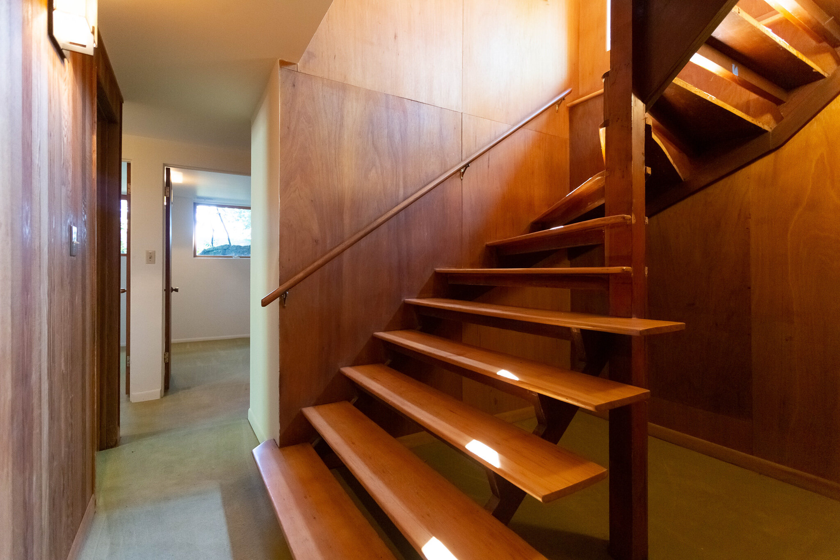

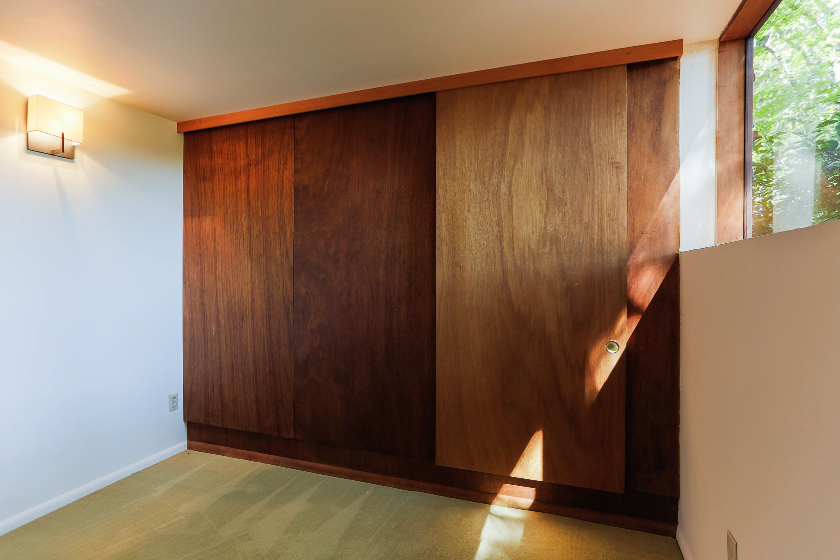
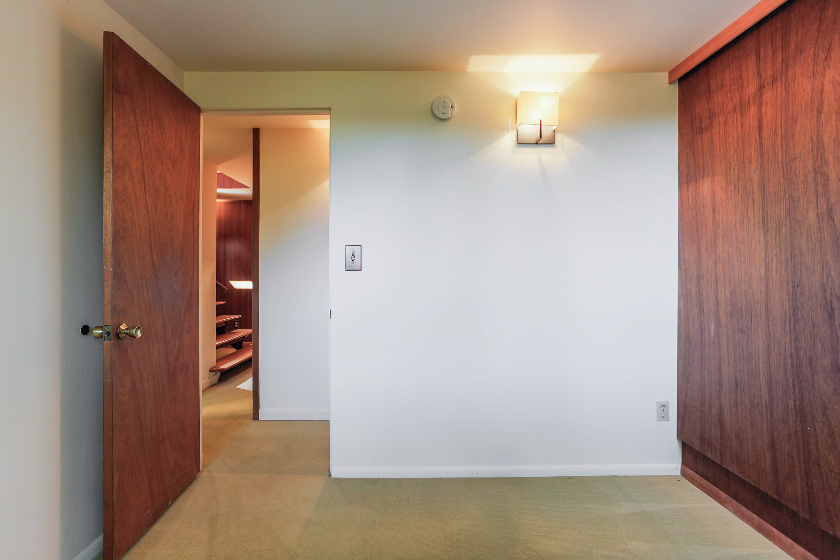
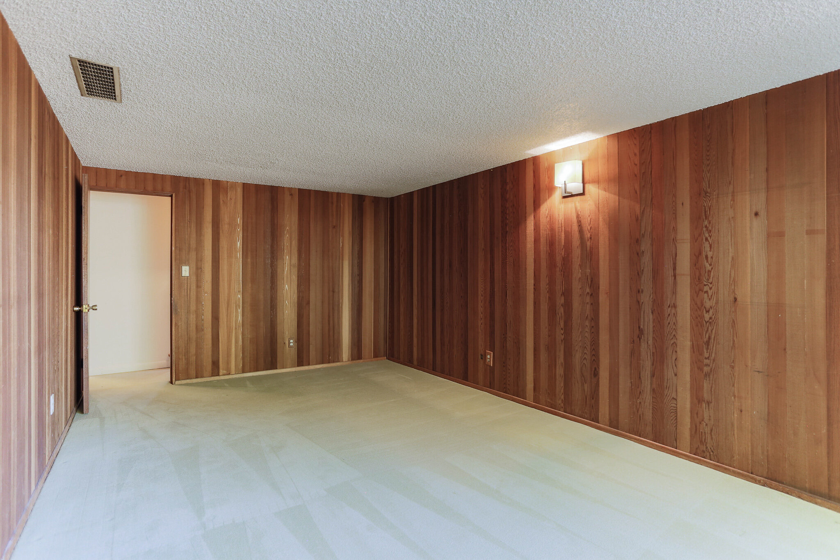
Outdoors & Bonus Spaces
The house is thoughtfully arranged to optimize views and draw landscape connectivity into the inside spaces. The rear yard is North facing and is partially shaded by mature Douglas Firs and maples that throw beautiful glimmers of dappled light and ensures that the home retains a sense of intense privacy. Access from both the kitchen and the dining room to the covered deck with vaulted ceiling comprised of the same fir as the interior draws the experience from interior to exterior magically.
In addition a 340 sq ft two car garage with abundant storage space and room for projects. Ability to join a Lake Oswego easement under the Palisades Park Community Club comes with the home. As a private lake, the option to use this feature is a privilege.
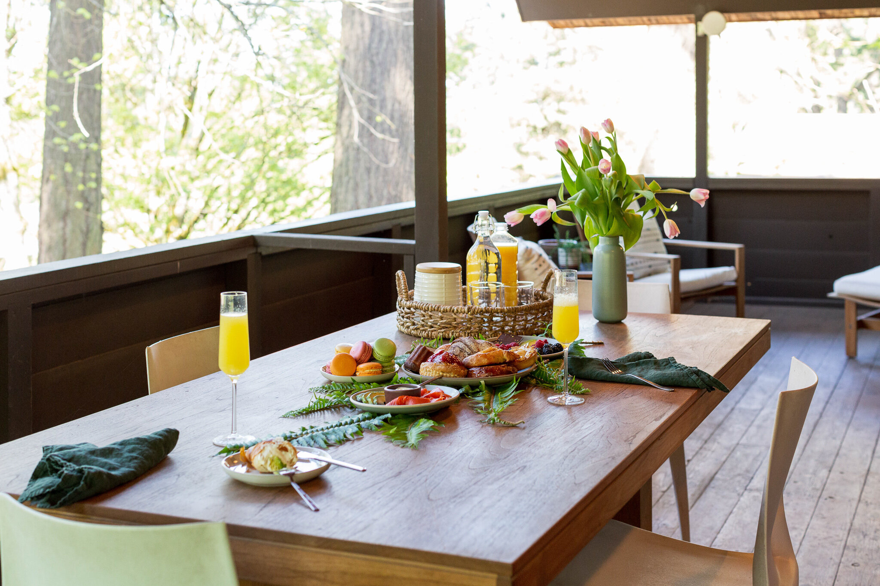

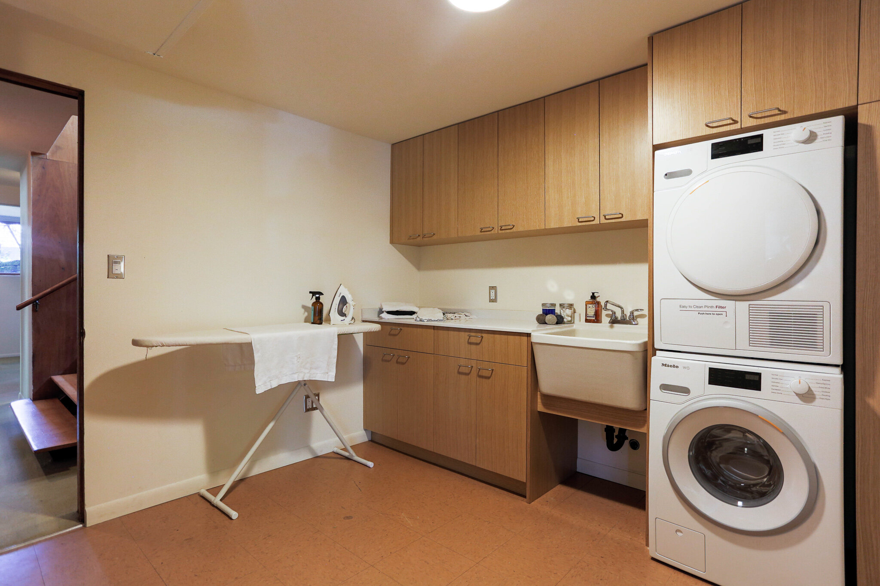
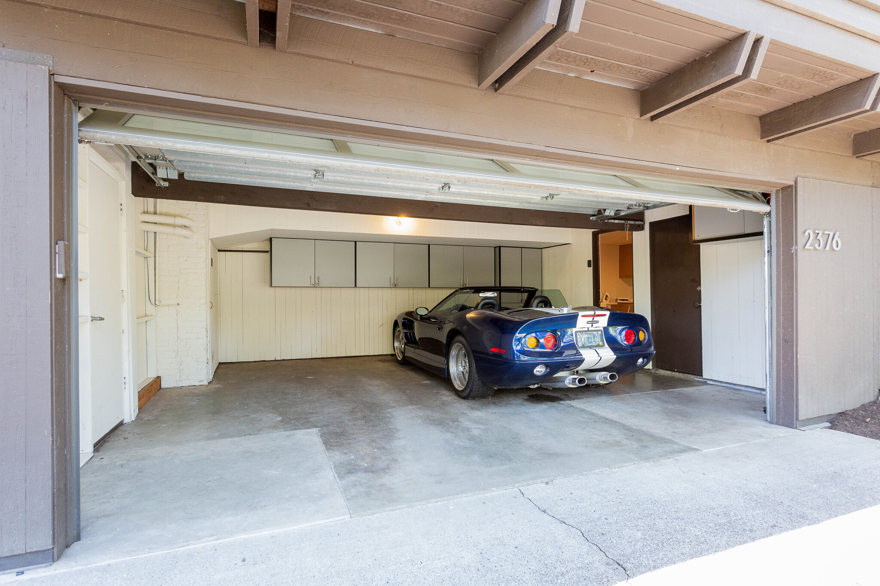
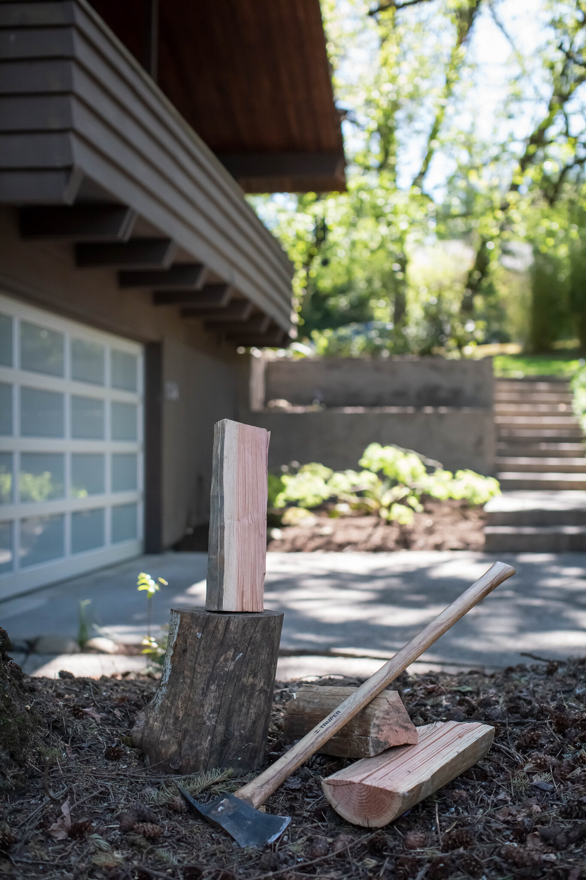
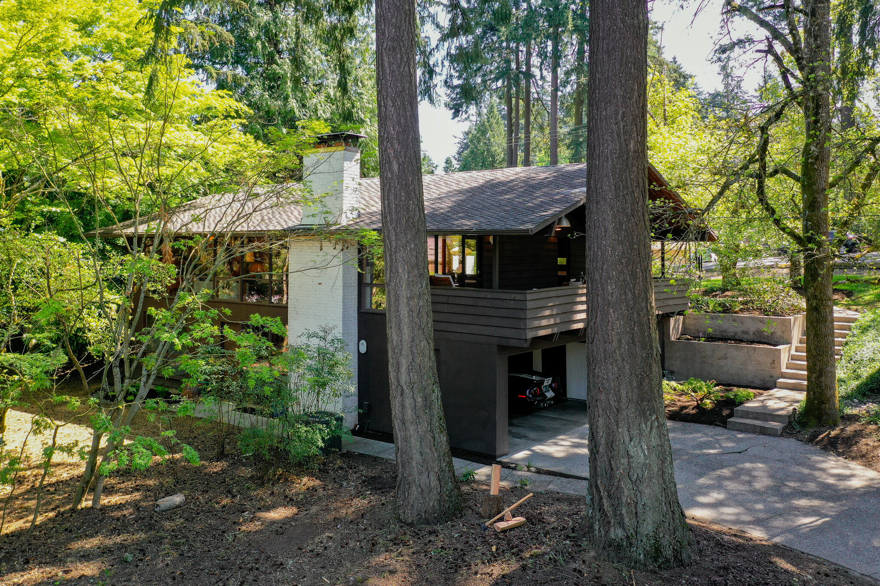
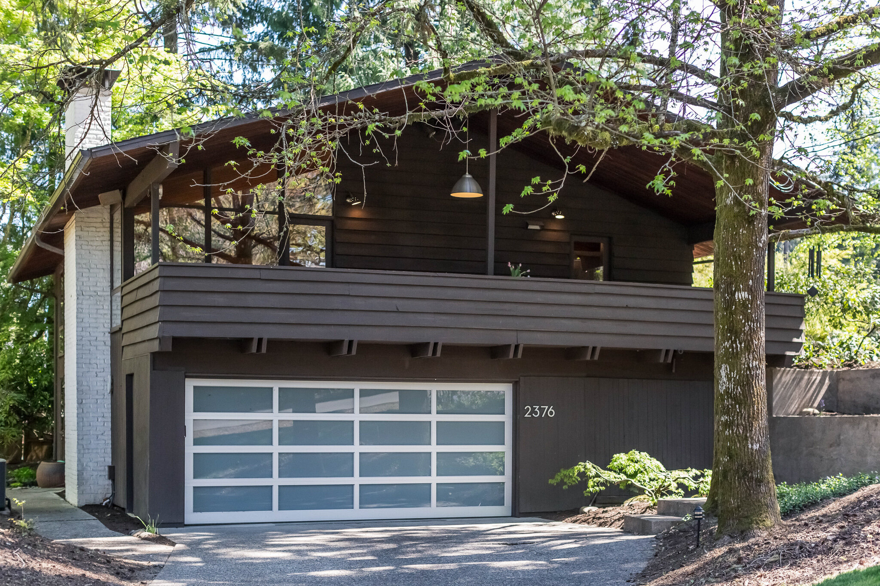
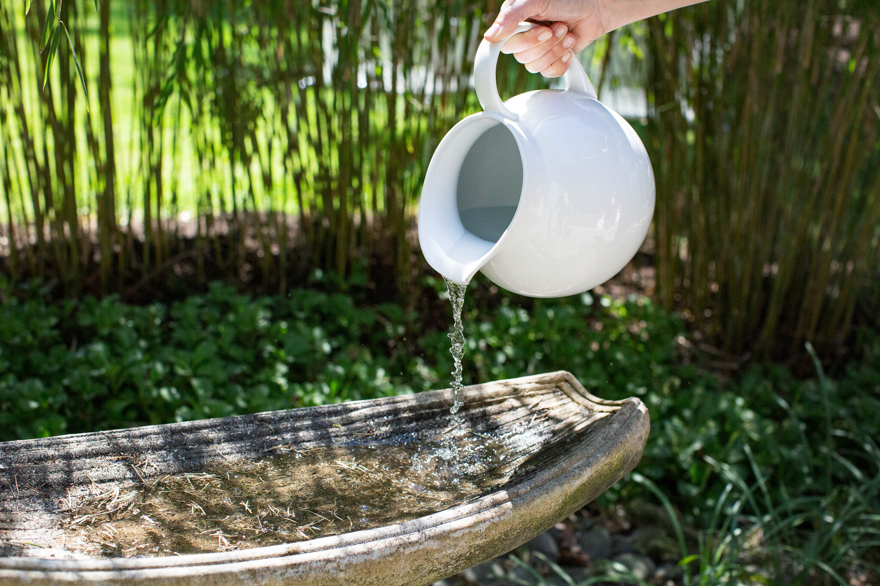

Amenities
A Bespoke Home
Handmade Shoji Screens and a custom kitchen were seamlessly integrated into the original narrative of the home. Appliances include a gas Viking Cook top, Fisher Paykal refrigerator and Asko dishwasher. Work by renowned restoration firm Greenline Fine Woodworking.
Updated Essentials
Upgraded 200amp electrical panel, new water supply lines for the renovated bathroom, kitchen and laundry. Miele washer and dryer. Insulation added in main floor walls. Double paned windows. Addition of gas on-demand H20 with recirculating pump.
Sheltering Space
Elevated among the trees, a covered 340 sq ft deck is easily accessed from the kitchen and living area. Room for dining out of doors and an outdoor lounge for enjoyment year-round. Japanese tiles detail some areas of the garden, bamboo screening and connectivity abound, creating interior/exterior fluidity.
Neighborhood
Lake Oswego + Palisades Neighborhood
The house is situated in the private and premium Palisades Neighborhood, offering many nature walks. Close proximity to the Lake, downtown Lake Oswego with quintessential restaurants, shops and a farmers market. Enjoy Cooks Butte Park and the public Lake Oswego Golf Course nearby.
Tucci
Italian Fare - 220 A Avenue
Small and modern Italian style dining house located in the heart of beautiful downtown Lake Oswego. Indoor and garden patio seating as well as take-out.
Cook’s Butte Park
Hiking Trails - 2266 Palisades Crest Dr
42 acres on an Extinct Volcano comprised of native and natural surroundings. Soft surface trails with nice views.
Lake Oswego Farmers Market
Saturdays at millenium park - 200 first st
Variety of produce, meats, seafood, nuts, cheeses, artisan baked goods, jams, jellies, salsas, hummus, nursery items and more.
St. Honoré Boulangerie
Bakery + Cafe - 315 1st St Suite #103
Award winning traditional French bakery with indoor and outdoor café dining, fresh daily breads, pastry and seasonal offerings.
